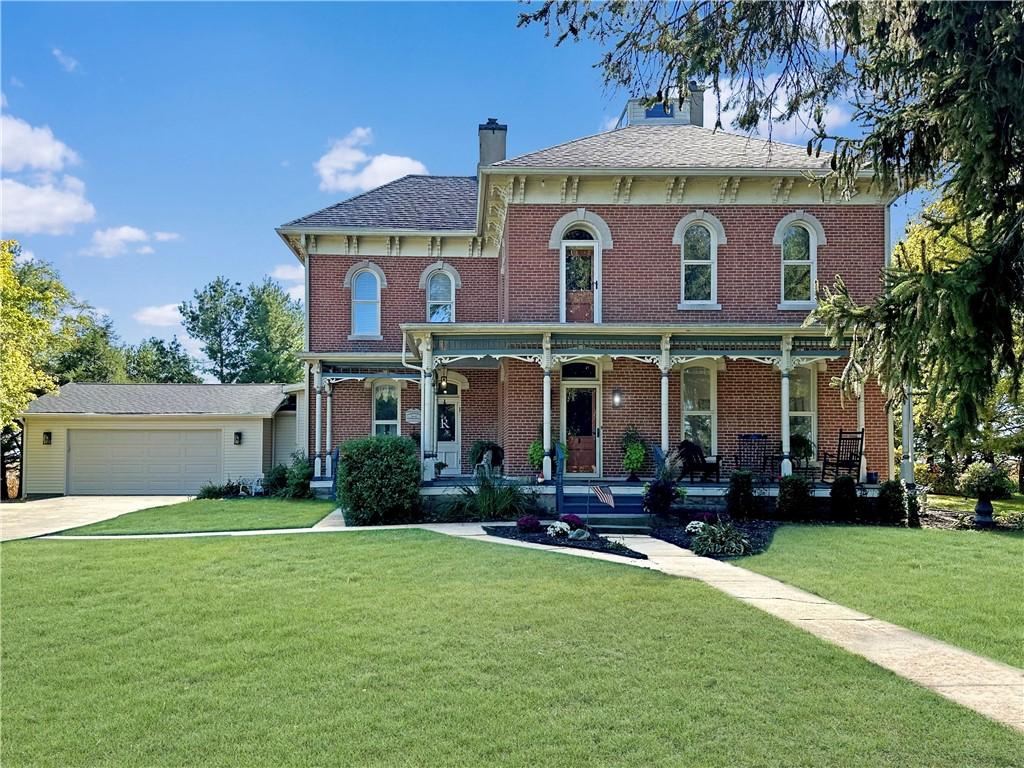This stunning 1889 Eastlake Victorian home, sits on 2.5 acres, beautifully blends historic charm with modern comforts! Meticulously restored and remodeled, this four bedroom, two and a half bath residence features original woodwork trim and a striking black walnut staircase. The home’s architectural arches frame its historical windows, preserving the authentic period details. Inside, boasts a nicely sized dining room featuring the original period fireplace, offering a cozy and elegant space for entertaining. The chef’s kitchen is a cook’s dream, equipped with modern amenities, while a second kitchen nearby. Conveniently, there is a half bath and laundry room just off this space. The main floor also includes a generously sized bedroom, spacious living room and a warm, inviting family room ideal for gatherings. Upstairs, you will discover three additional bedrooms, all brimming with charm. The oversized bathroom is designed for comfort, featuring a large walk-in shower and a classic clawfoot tub for relaxing. The upper level also offers plenty of cedar lined closets providing both elegance and practicality. This floor combines modern convenience with timeless beauty. Outdoors, you will find an oversized deck for relaxing on fall evenings, a coachhouse which can be made into living quarters, chicken coop and other outbuildings! Don’t miss this opportunity to view this historic home, schedule your showing today!
Property Details
Price:
$484,900
MLS #:
6246170
Status:
Active
Beds:
4
Baths:
3
Address:
24200 E County Road 1270n Road
Type:
Single Family
Subtype:
SingleFamilyResidence
City:
Ashmore
Listed Date:
Oct 11, 2024
State:
IL
Finished Sq Ft:
3,616
Total Sq Ft:
3,616
ZIP:
61912
Lot Size:
100,623 sqft / 2.56 acres (approx)
Year Built:
1889
See this Listing
Mortgage Calculator
Schools
School District:
Charleston Dist. 1
Interior
Appliances
Built In, Dryer, Dishwasher, Disposal, Gas Water Heater, Microwave, Range, Refrigerator, Washer
Bathrooms
2 Full Bathrooms, 1 Half Bathroom
Cooling
Central Air, Two Units, Attic Fan, Whole House Fan
Fireplaces Total
1
Heating
Floor Furnace, Gas, Other
Laundry Features
Main Level
Exterior
Architectural Style
Victorian
Construction Materials
Brick, Plaster
Exterior Features
Deck, Fruit Trees, Shed, Workshop
Other Structures
Guest House, Outbuilding, Sheds
Parking Features
Attached, Garage
Roof
Shingle
Financial
Tax Year
2023
Taxes
$4,589
Map
Community
- Address24200 E County Road 1270n Road Ashmore IL
- CityAshmore
- CountyColes
- Zip Code61912
Similar Listings Nearby

24200 E County Road 1270n Road
Ashmore, IL
LIGHTBOX-IMAGES
