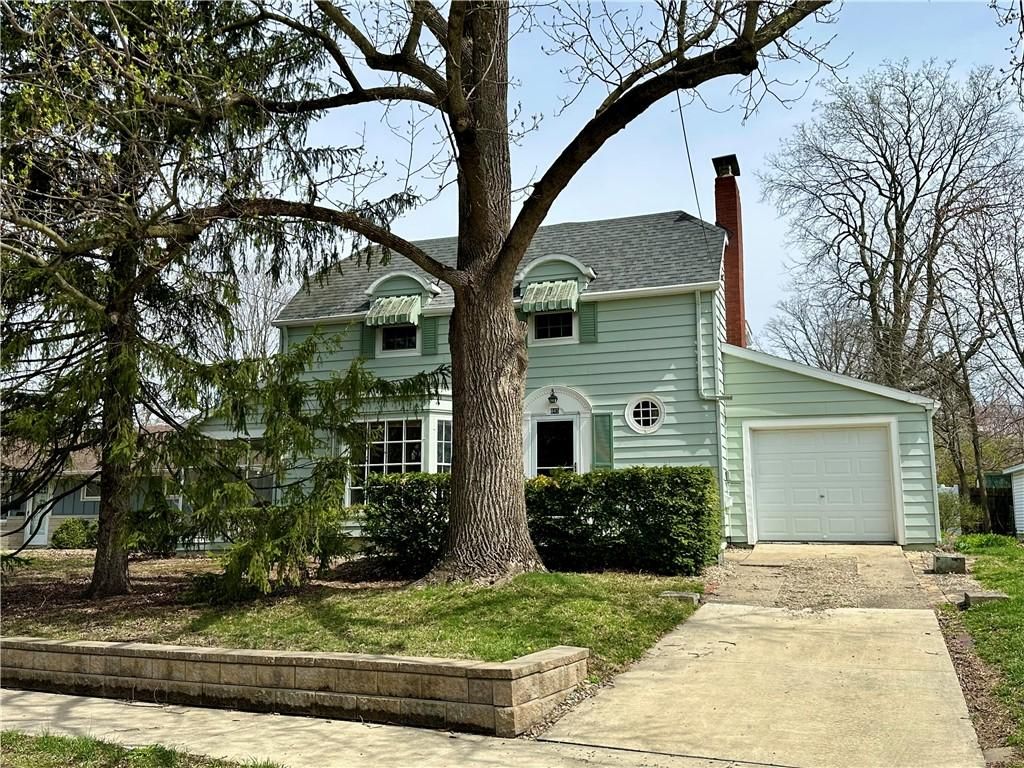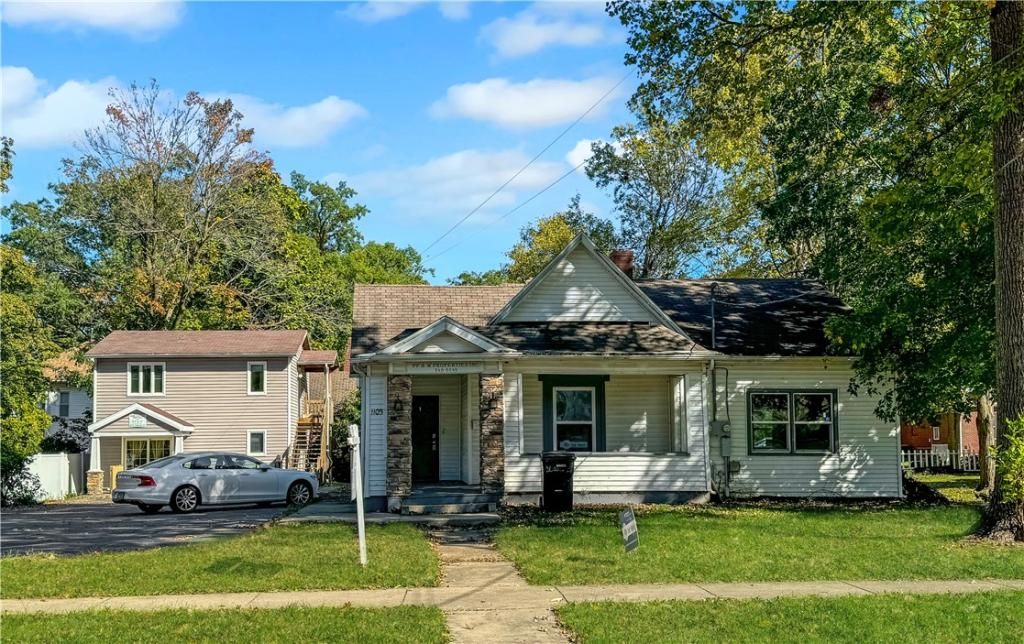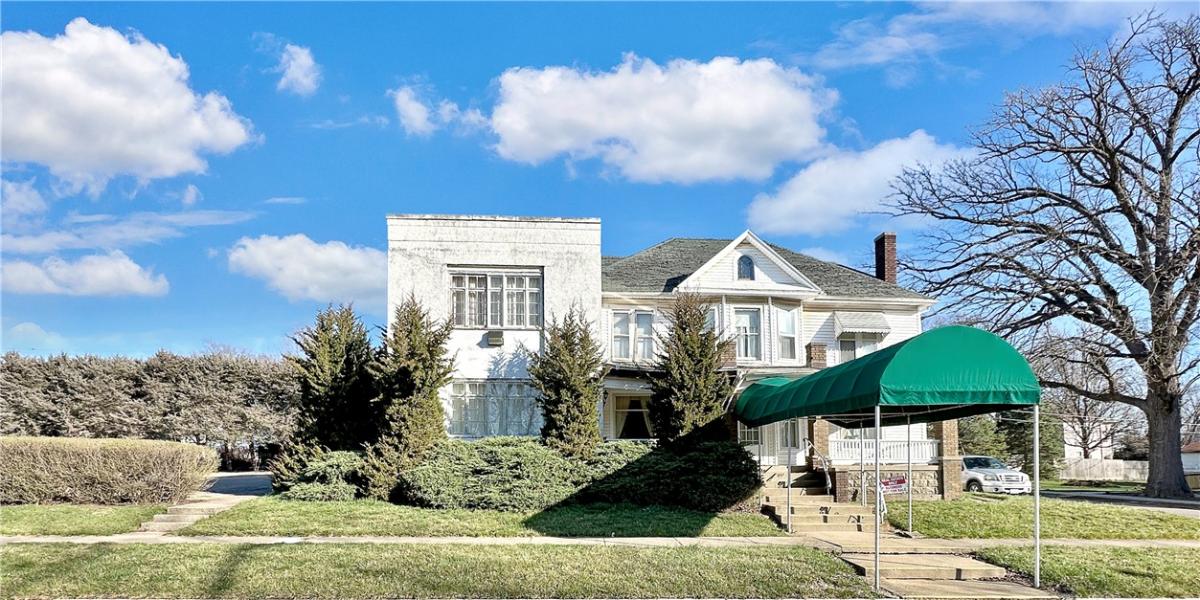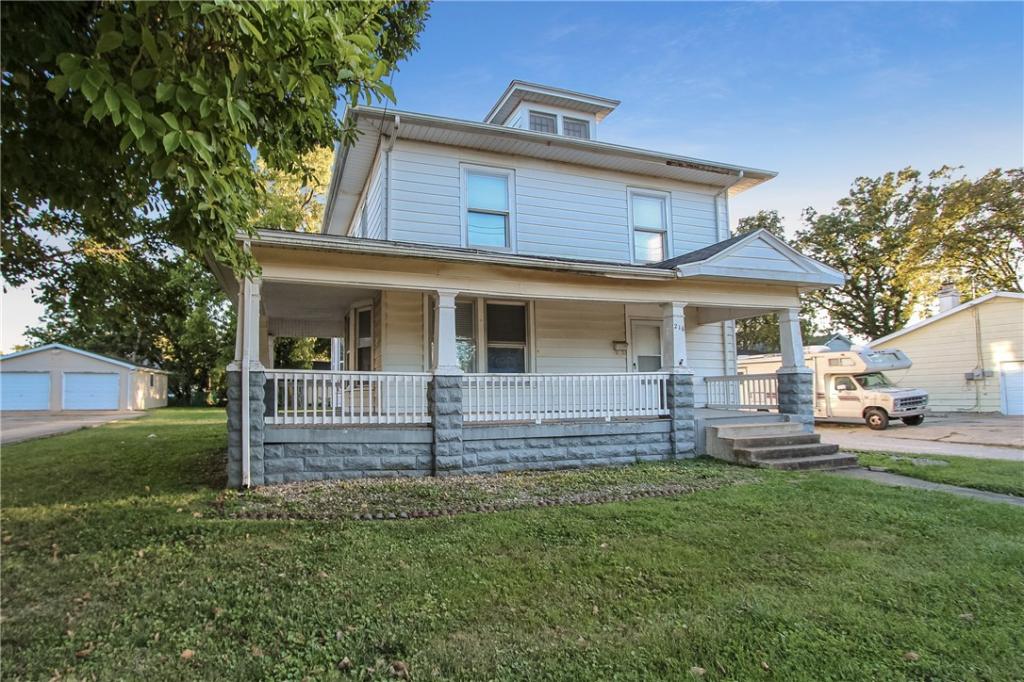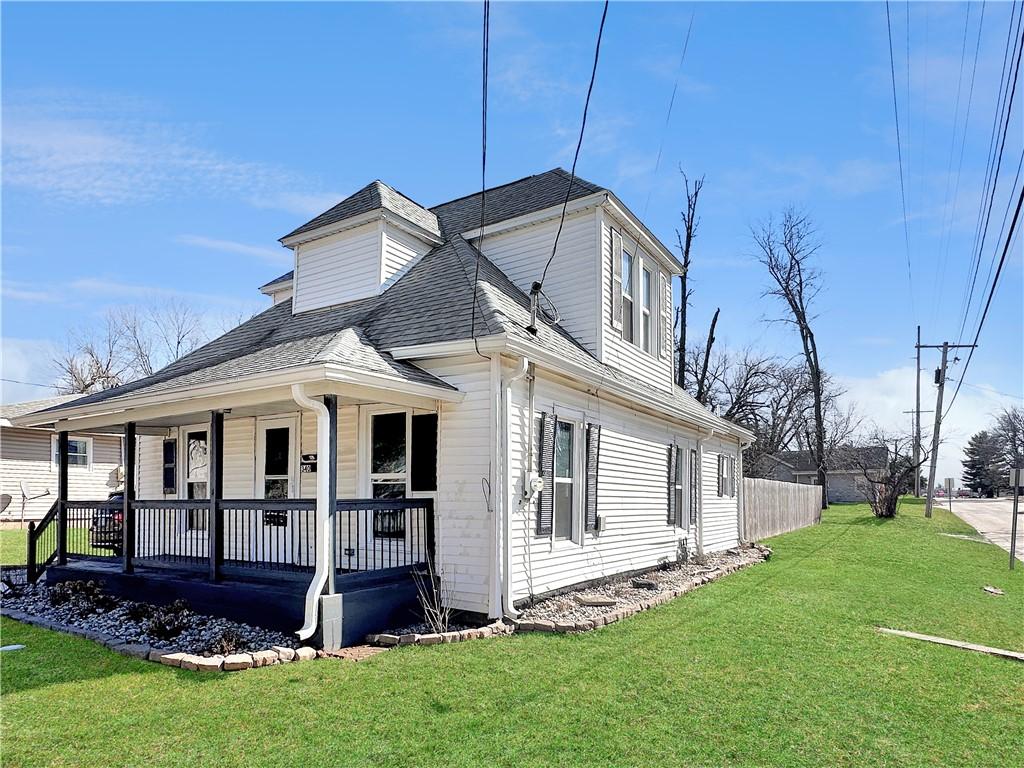Charming 1936 Two-Story Home with Vintage Flair & Modern Comfort!
Step into a perfect blend of timeless elegance and modern convenience with this beautifully maintained three-bedroom, two-bath home. Built in 1936, this residence radiates charm with its gleaming hardwood floors, abundant natural light, and thoughtfully preserved vintage details.
The inviting living room, bathed in sunlight from a picturesque bay window, opens into a serene sunroom—a perfect retreat for morning coffee or unwinding with a book. A spacious dining room sets the stage for memorable gatherings, while the 1950s-inspired kitchen features a cozy breakfast nook and retro cabinetry, adding a nostalgic touch.
Upstairs, you’ll find three peaceful bedrooms and a charming full bath, each offering comfort and character. The partial basement provides added convenience with a half bath, laundry area, and ample storage space.
Outside, the home sits on a beautifully shaded lot adorned with mature trees, creating a private and tranquil setting. Parking is never an issue with an attached one-car garage or extra storage/workspace.
Recent Updates Include:
-Roof (2013)
-Upstairs A/C (2006)
-Plumbing Replacement (2022)
-Hot Water Heater (2025)
This enchanting home is full of character and waiting for its next owner—schedule your private tour today!
Step into a perfect blend of timeless elegance and modern convenience with this beautifully maintained three-bedroom, two-bath home. Built in 1936, this residence radiates charm with its gleaming hardwood floors, abundant natural light, and thoughtfully preserved vintage details.
The inviting living room, bathed in sunlight from a picturesque bay window, opens into a serene sunroom—a perfect retreat for morning coffee or unwinding with a book. A spacious dining room sets the stage for memorable gatherings, while the 1950s-inspired kitchen features a cozy breakfast nook and retro cabinetry, adding a nostalgic touch.
Upstairs, you’ll find three peaceful bedrooms and a charming full bath, each offering comfort and character. The partial basement provides added convenience with a half bath, laundry area, and ample storage space.
Outside, the home sits on a beautifully shaded lot adorned with mature trees, creating a private and tranquil setting. Parking is never an issue with an attached one-car garage or extra storage/workspace.
Recent Updates Include:
-Roof (2013)
-Upstairs A/C (2006)
-Plumbing Replacement (2022)
-Hot Water Heater (2025)
This enchanting home is full of character and waiting for its next owner—schedule your private tour today!
Property Details
Price:
$159,900
MLS #:
6251345
Status:
Active
Beds:
3
Baths:
2
Address:
845 10th Street
Type:
Single Family
Subtype:
SingleFamilyResidence
Subdivision:
County Clerk’s Surv # Two
City:
Charleston
Listed Date:
Apr 3, 2025
State:
IL
Finished Sq Ft:
2,157
Total Sq Ft:
2,157
ZIP:
61920
Lot Size:
4,792 sqft / 0.11 acres (approx)
Year Built:
1936
See this Listing
Mortgage Calculator
Schools
School District:
Charleston Dist. 1
Interior
Appliances
Built In, Dryer, Dishwasher, Gas Water Heater, Microwave, Oven, Refrigerator, Washer
Bathrooms
1 Full Bathroom, 1 Half Bathroom
Cooling
Central Air
Heating
Hot Water
Exterior
Architectural Style
Traditional
Construction Materials
Aluminum Siding
Parking Features
Attached, Garage
Roof
Shingle
Security Features
Smoke Detectors
Financial
Tax Year
2023
Taxes
$1,771
Map
Community
- Address845 10th Street Charleston IL
- SubdivisionCounty Clerk’s Surv # Two
- CityCharleston
- CountyColes
- Zip Code61920
Similar Listings Nearby
- 1103 & 1105 6th Street
Charleston, IL$170,000
0.33 miles away
- 1117 Jackson Avenue
Charleston, IL$159,900
0.33 miles away
- 216 Polk Avenue
Charleston, IL$143,000
0.47 miles away
- 340 W Fryer Avenue
Charleston, IL$120,500
0.83 miles away

845 10th Street
Charleston, IL
LIGHTBOX-IMAGES
