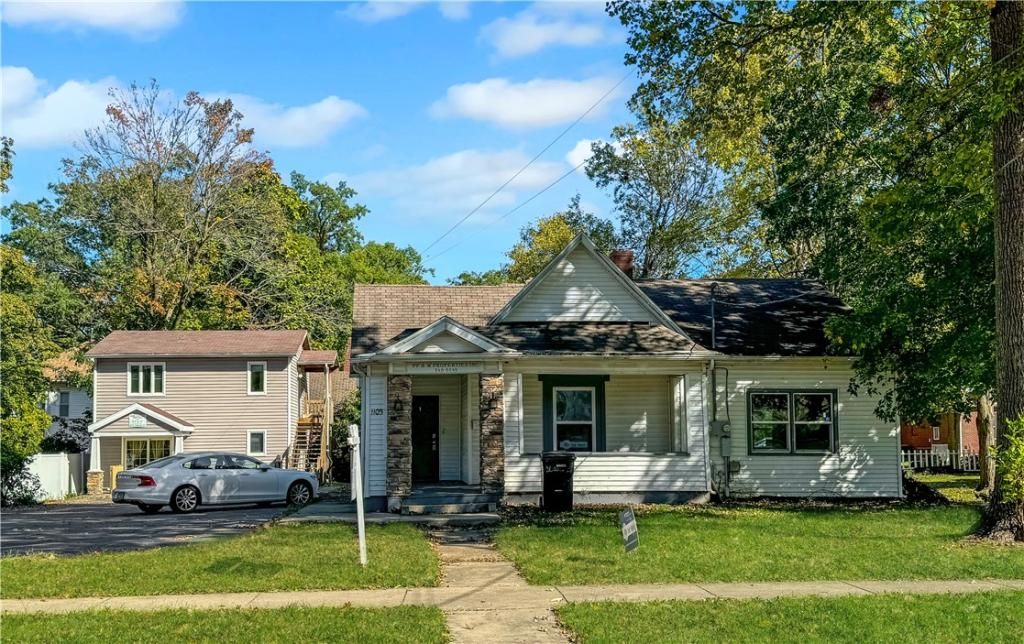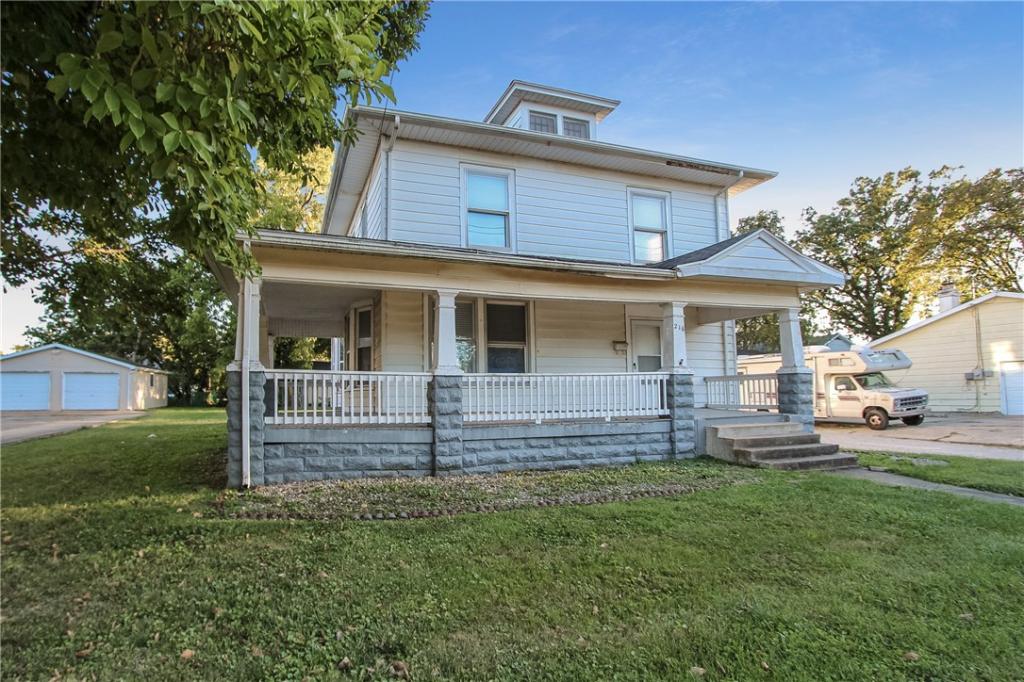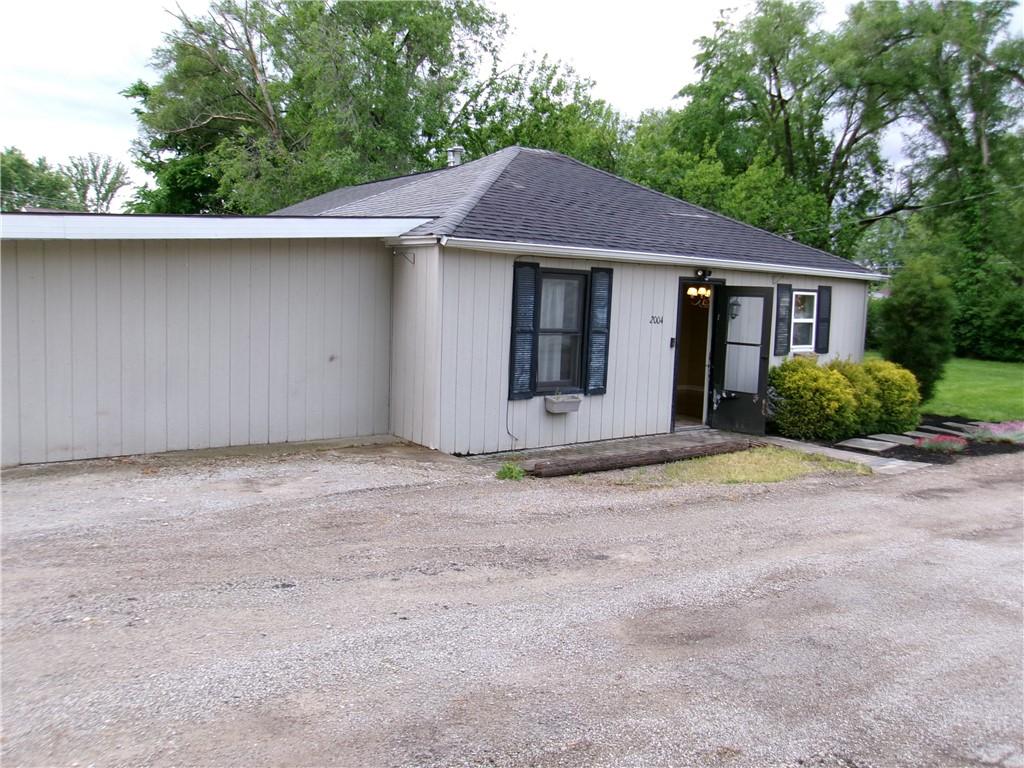Charming 3 Bedroom Ranch Home with Modern Upgrades-
Welcome to your new sanctuary, as you step inside, you’ll be greeted by the inviting ambiance of freshly painted interiors and brand-new laminate flooring that flows seamlessly throughout, creating a warm and welcoming atmosphere. The layout enhances the sense of space and connection, making it ideal for both entertaining and everyday living. The heart of this home lies in the expansive eat-in kitchen, equipped with a stainless steel range and microwave. With ample cabinetry, you’ll have plenty of space to store your kitchen essentials. The updated bathroom features modern cabinets, lighting and vanity. Step outside into your fenced backyard – an ideal space for children to play, pets to roam, or for hosting summer barbecues. This property is a perfect blend of style, comfort and location.
Welcome to your new sanctuary, as you step inside, you’ll be greeted by the inviting ambiance of freshly painted interiors and brand-new laminate flooring that flows seamlessly throughout, creating a warm and welcoming atmosphere. The layout enhances the sense of space and connection, making it ideal for both entertaining and everyday living. The heart of this home lies in the expansive eat-in kitchen, equipped with a stainless steel range and microwave. With ample cabinetry, you’ll have plenty of space to store your kitchen essentials. The updated bathroom features modern cabinets, lighting and vanity. Step outside into your fenced backyard – an ideal space for children to play, pets to roam, or for hosting summer barbecues. This property is a perfect blend of style, comfort and location.
Property Details
Price:
$149,500
MLS #:
6252488
Status:
Active
Beds:
3
Baths:
1
Address:
946 Foxcrest Drive
Type:
Single Family
Subtype:
SingleFamilyResidence
Subdivision:
Foxcrest Add
City:
Charleston
Listed Date:
Jun 11, 2025
State:
IL
Finished Sq Ft:
1,040
Total Sq Ft:
1,040
ZIP:
61920
Lot Size:
8,276 sqft / 0.19 acres (approx)
Year Built:
1982
See this Listing
Mortgage Calculator
Schools
School District:
Charleston Dist. 1
Interior
Appliances
Cooktop, Gas Water Heater, Microwave
Bathrooms
1 Full Bathroom
Cooling
Central Air
Heating
Forced Air, Gas
Laundry Features
Main Level
Exterior
Architectural Style
Ranch
Construction Materials
Vinyl Siding
Exterior Features
Fence, Workshop
Parking Features
Attached, Garage
Roof
Asphalt, Shingle
Financial
Tax Year
2024
Taxes
$1,038
Map
Community
- Address946 Foxcrest Drive Charleston IL
- SubdivisionFoxcrest Add
- CityCharleston
- CountyColes
- Zip Code61920
Similar Listings Nearby
- 1103 & 1105 6th Street
Charleston, IL$170,000
1.32 miles away
- 1 Orchard Drive
Charleston, IL$165,000
0.94 miles away
- 802 Van Buren Avenue
Charleston, IL$149,900
1.46 miles away
- 216 Polk Avenue
Charleston, IL$143,000
1.12 miles away
- 932 1st Street
Charleston, IL$129,900
1.00 miles away
- 1414 14th Street
Charleston, IL$119,900
1.73 miles away
- 2004 Hayes Avenue
Charleston, IL$115,000
2.17 miles away

946 Foxcrest Drive
Charleston, IL
LIGHTBOX-IMAGES







