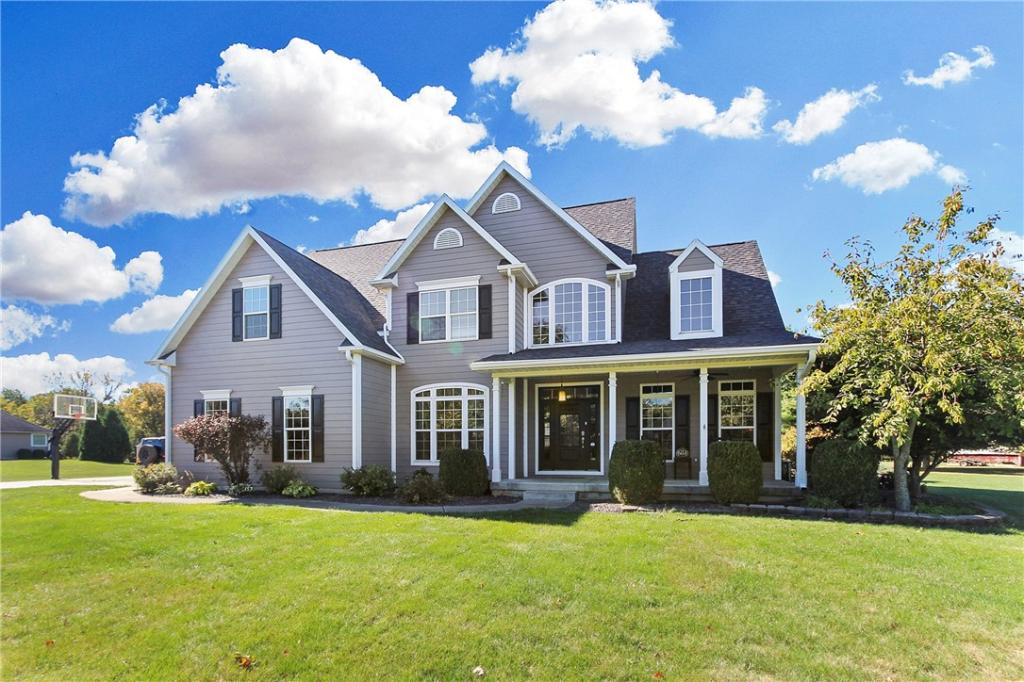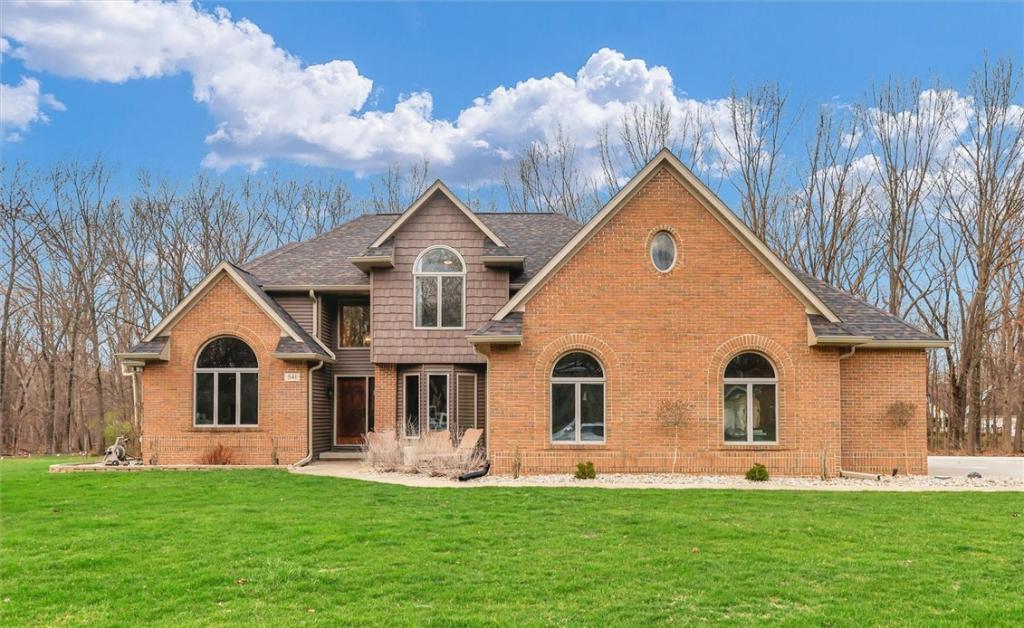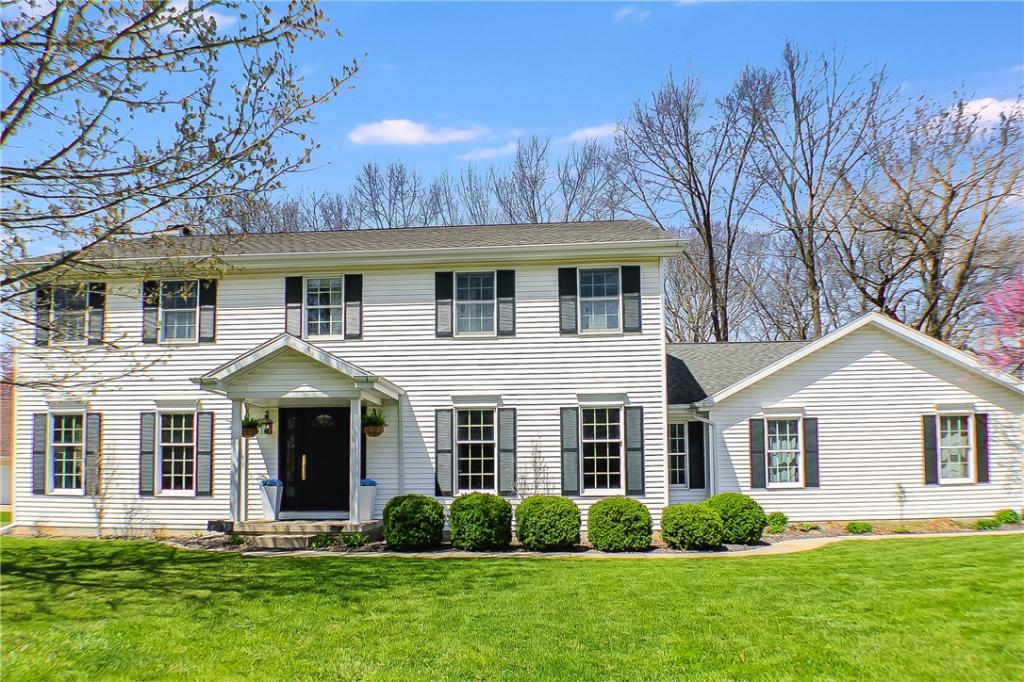Exquisite 5-Bedroom Home in Prestigious Stonegate Subdivision Nestled in the highly sought-after Stonegate community, this 5-bedroom, 3-bathroom home offers a perfect blend of elegance and modern updates, ideal for family living and entertaining. Upon entering the two-story foyer, you’re welcomed by an open, airy floorplan filled with natural light. The first floor features a grand den with cathedral ceilings, perfect for relaxing or working from home, and a formal living room/dining room with large windows that invite abundant natural light. The high-end kitchen, complete with granite countertops and newer appliances, offers plenty of space for preparing meals. Adjacent to the kitchen is the inviting family room, highlighted by a stunning stone gas fireplace—creating the perfect atmosphere for cozy gatherings and daily living. A first-floor bedroom and full bathroom provide added convenience, making it ideal for guests or extended family. Upstairs, the luxurious master suite boasts a spacious walk-in closet and a beautifully appointed master bathroom. The second floor also includes three additional well-sized bedrooms, a full bathroom, and a large laundry room for added convenience. Step outside to the over-sized, private backyard with a paved patio, featuring a built-in grill, custom smoker, rotisserie, and a brick wood-fired pizza oven —perfect for alfresco dining and entertaining. A hot tub provides a tranquil retreat, while the full, unfinished basement offers endless potential for customization and additional finished square footage! With its prime location in the prestigious Stonegate subdivision along with a new roof and HVAC in the last 5 years, this home is move-in ready and the ultimate in style, comfort, and convenience. Don’t miss your chance to make this exquisite property your own!
Property Details
Price:
$635,000
MLS #:
6250941
Status:
Active
Beds:
5
Baths:
3
Address:
23 Stonegate Drive
Type:
Single Family
Subtype:
SingleFamilyResidence
Subdivision:
Stonegate
City:
Charleston
Listed Date:
Mar 8, 2025
State:
IL
Finished Sq Ft:
3,532
Total Sq Ft:
3,532
ZIP:
61920
Lot Size:
54,014 sqft / 1.24 acres (approx)
Year Built:
2003
See this Listing
Mortgage Calculator
Schools
School District:
Charleston Dist. 1
Interior
Appliances
Dishwasher, Disposal, Gas Water Heater, Microwave, Range, Refrigerator
Bathrooms
3 Full Bathrooms
Cooling
Central Air
Fireplaces Total
1
Heating
Forced Air, Gas
Exterior
Architectural Style
Other
Construction Materials
Cement Siding
Exterior Features
Hot Tub Spa
Parking Features
Attached, Garage
Roof
Shingle
Financial
Tax Year
2023
Taxes
$7,218
Map
Community
- Address23 Stonegate Drive Charleston IL
- SubdivisionStonegate
- CityCharleston
- CountyColes
- Zip Code61920
Similar Listings Nearby
- 541 Hickory Lane
Charleston, IL$485,000
2.41 miles away
- 591 Hickory Lane
Charleston, IL$480,000
2.45 miles away

23 Stonegate Drive
Charleston, IL
LIGHTBOX-IMAGES


