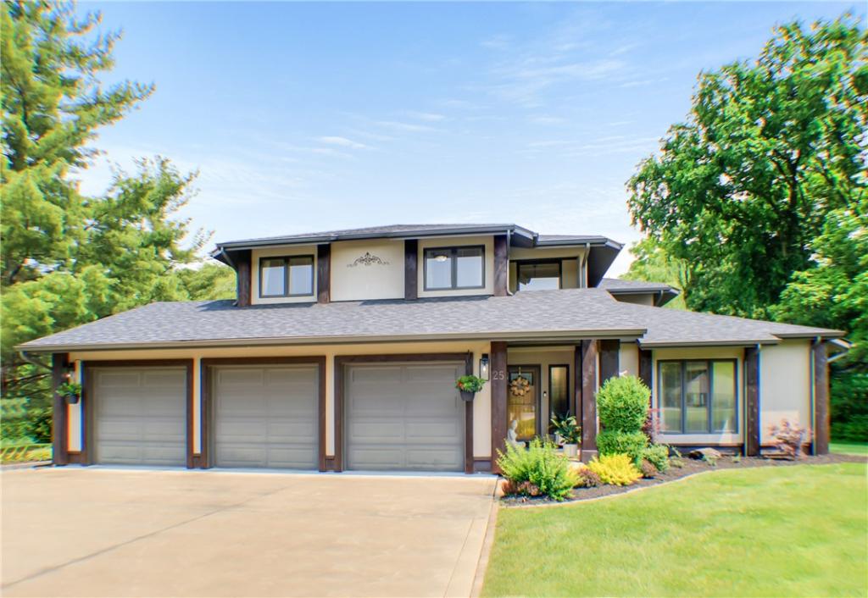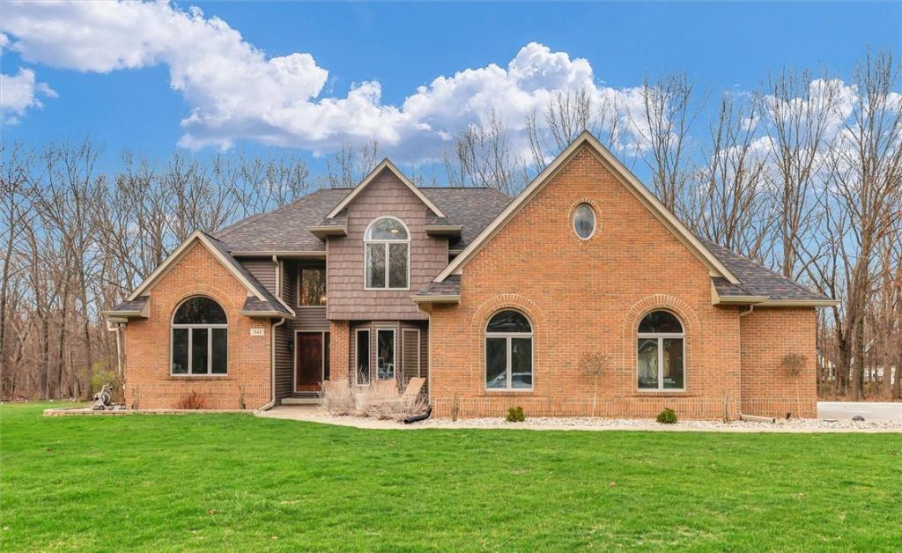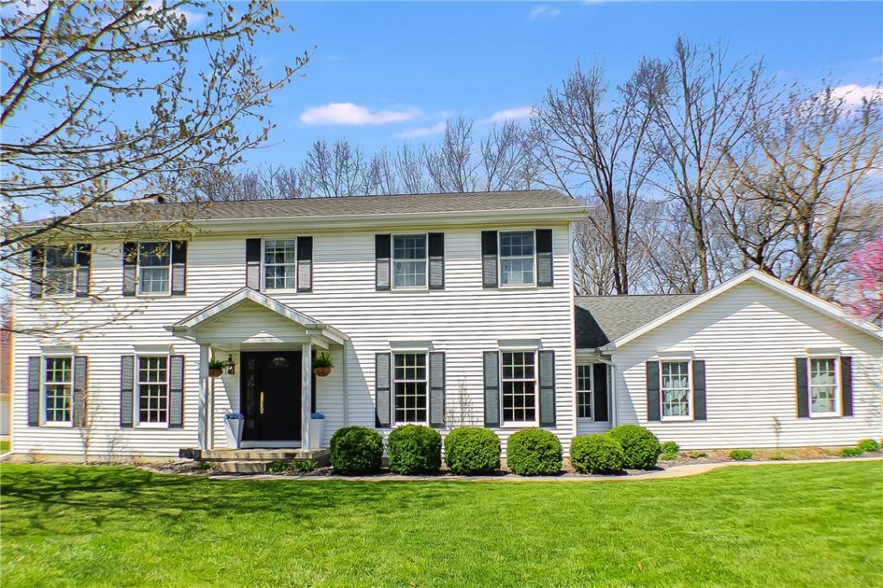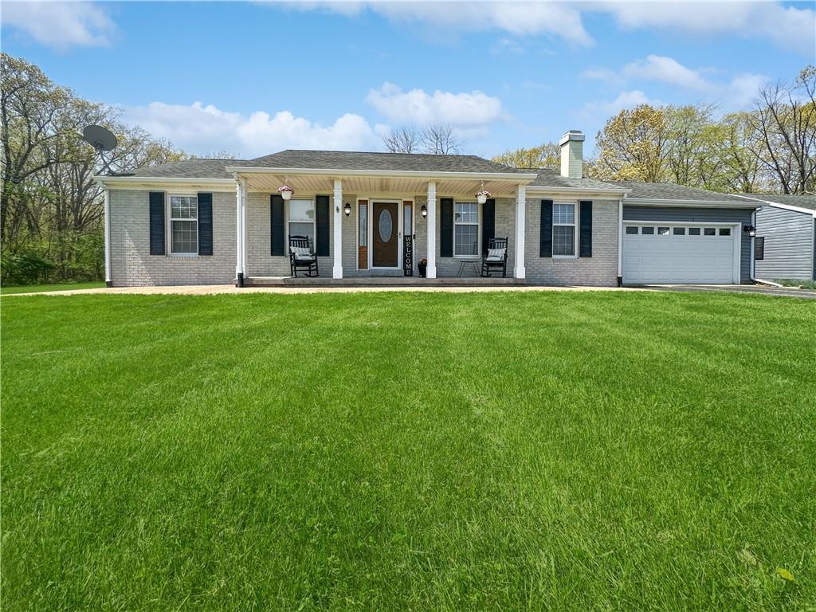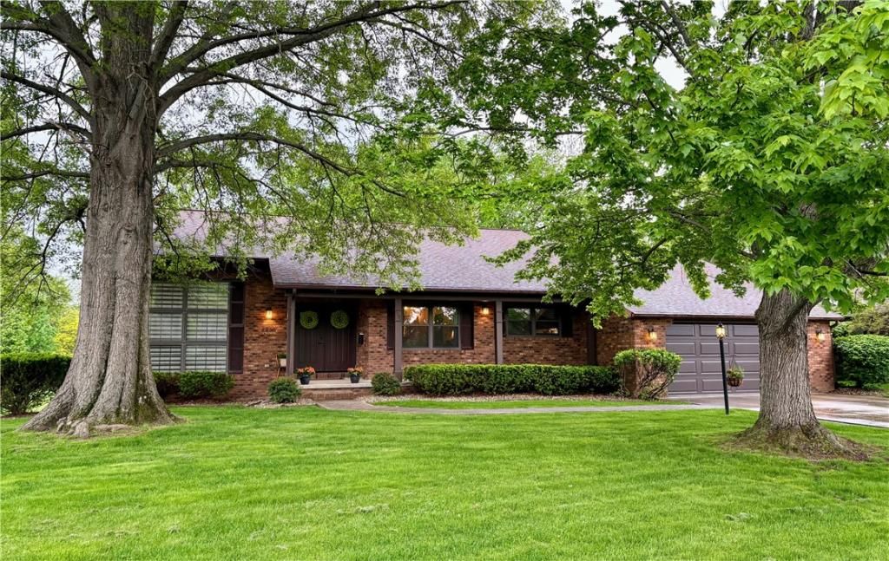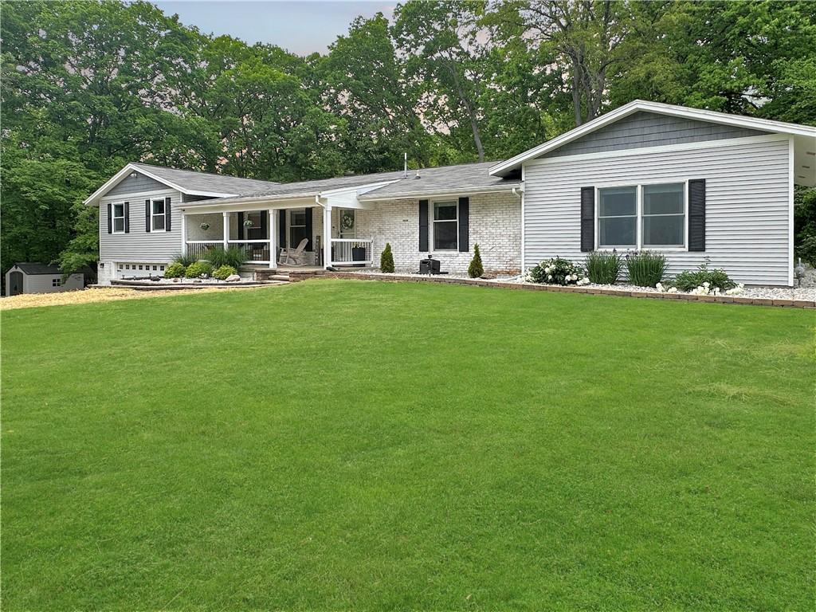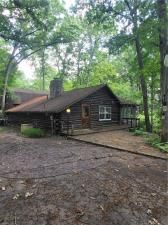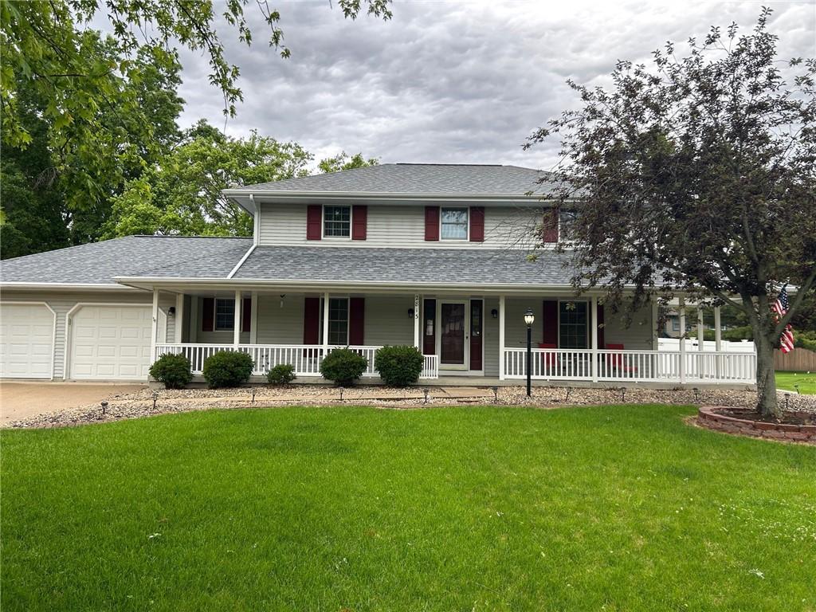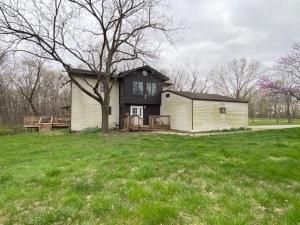Welcome to your dream home nestled in one of Charleston’s most sought-after neighborhoods—Tammy Dale Edition! This stunning, move-in ready home sits on 2.55 acres of serene beauty, featuring an open lawn, woods, and a picturesque ravine—all just minutes to Lake Charleston, trails, parks, and the new path to Sister City Park. The interior of the home has been thoughtfully renovated with neutral colors to suit any style. Featuring 3 bedrooms, 2.5 bathrooms which includes an expansive master suite with a private sitting area—perfect for winding down before bed. Ideal home for entertaining starting with the spacious great room, vaulted ceiling and recessed lighting. Chef’s kitchen, custom cabinetry from Dave’s Kitchen and Bath with deep drawers, Quartz countertops, all-new lighting, updated plugs and switches, and sleek wood flooring that streamlines from the dining room on out to the expansive deck with a large covered pavilion, plus a separate open-air deck for grilling and games. Outdoor Living at Its Best: Professionally manicured landscaping with vibrant flower beds blooming all summer. Fenced-in raised bed garden area—ideal for growing veggies without the deer munching on your hard work. This home offers the perfect mix of modern updates, peaceful surroundings, and community access. Whether you’re looking for a home that feels like a retreat, a place to entertain, or your forever home—this property checks all the boxes. Don’t miss out quality homes don’t stay on the market long!
Property Details
Price:
$421,000
MLS #:
6252257
Status:
Active
Beds:
3
Baths:
3
Address:
25 Tammy Dale Lane
Type:
Single Family
Subtype:
SingleFamilyResidence
Subdivision:
Sunnydale Estate
City:
Charleston
Listed Date:
Jun 3, 2025
State:
IL
Finished Sq Ft:
2,248
Total Sq Ft:
2,248
ZIP:
61920
Lot Size:
111,078 sqft / 2.55 acres (approx)
Year Built:
1987
See this Listing
Mortgage Calculator
Schools
School District:
Charleston Dist. 1
Interior
Appliances
Dishwasher, Electric Water Heater, Microwave, Oven, Range, Refrigerator
Bathrooms
2 Full Bathrooms, 1 Half Bathroom
Cooling
Central Air
Heating
Forced Air, Gas
Laundry Features
Main Level
Exterior
Architectural Style
Contemporary
Construction Materials
Stucco, Wood Siding
Exterior Features
Deck, Shed
Other Structures
Sheds
Parking Features
Attached, Garage
Roof
Asphalt, Composition, Fiberglass, Shingle
Financial
Tax Year
2024
Taxes
$4,304
Map
Community
- Address25 Tammy Dale Lane Charleston IL
- SubdivisionSunnydale Estate
- CityCharleston
- CountyColes
- Zip Code61920
Similar Listings Nearby
- 541 Hickory Lane
Charleston, IL$485,000
0.63 miles away
- 591 Hickory Lane
Charleston, IL$480,000
0.58 miles away
- 5943 N County Road 1200e
Charleston, IL$395,000
4.49 miles away
- 2236 Seneca Drive
Charleston, IL$379,900
1.63 miles away
- 13631 Knollbrook Lane
Charleston, IL$379,000
3.26 miles away
- 3848 Cahokia Lane
Charleston, IL$330,000
3.35 miles away
- 2813 Kimwood Drive
Charleston, IL$325,000
0.58 miles away
- 13961 E County Road 620N
Charleston, IL$325,000
2.72 miles away
- 1007 10th Street
Charleston, IL$310,000
1.92 miles away

25 Tammy Dale Lane
Charleston, IL
LIGHTBOX-IMAGES
