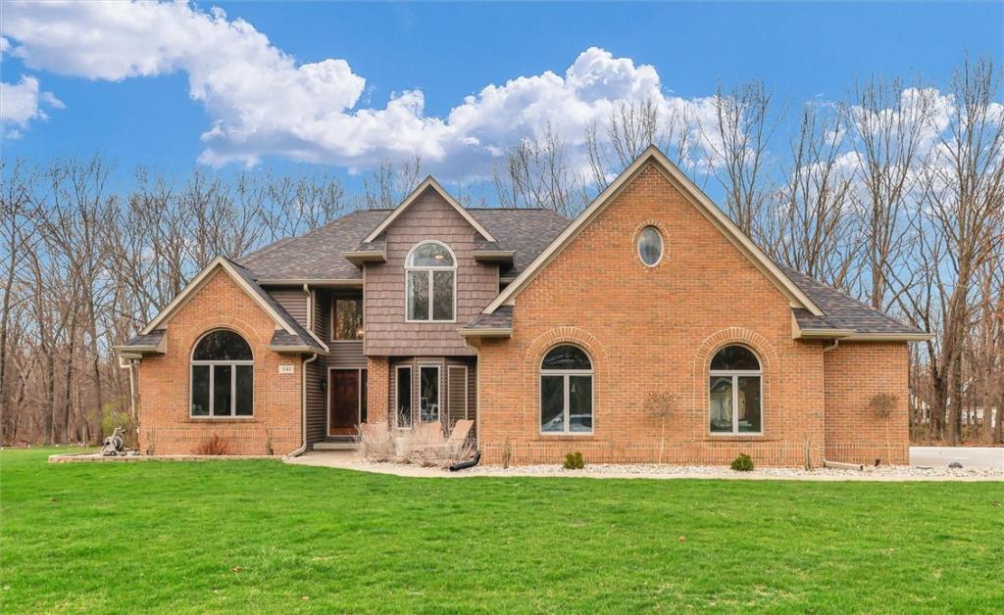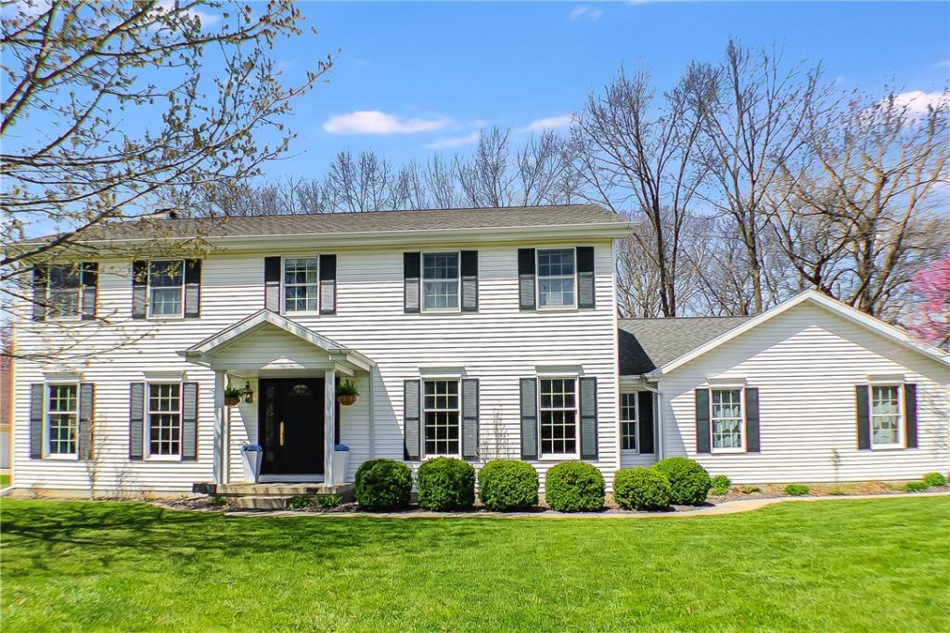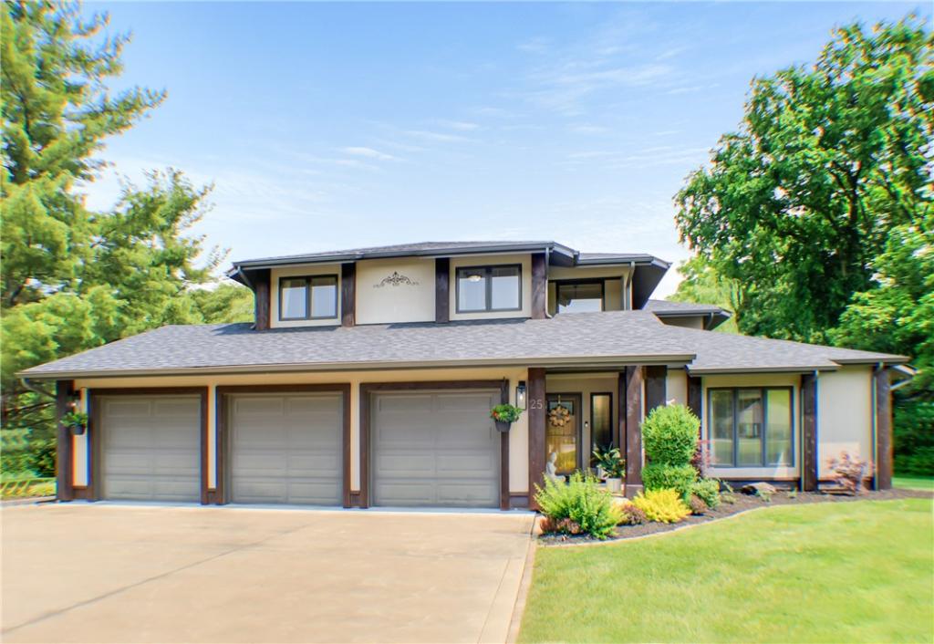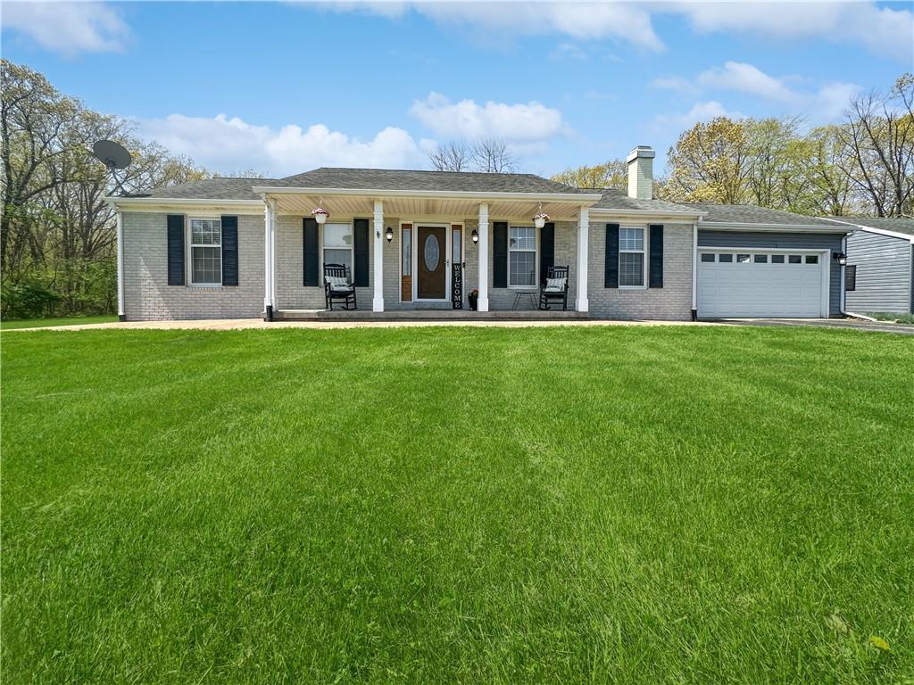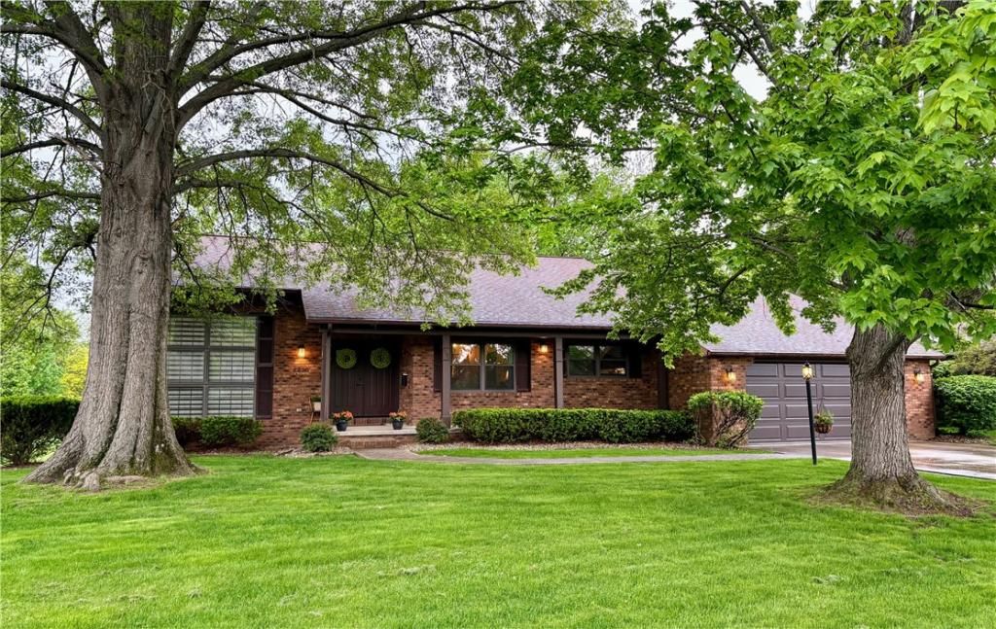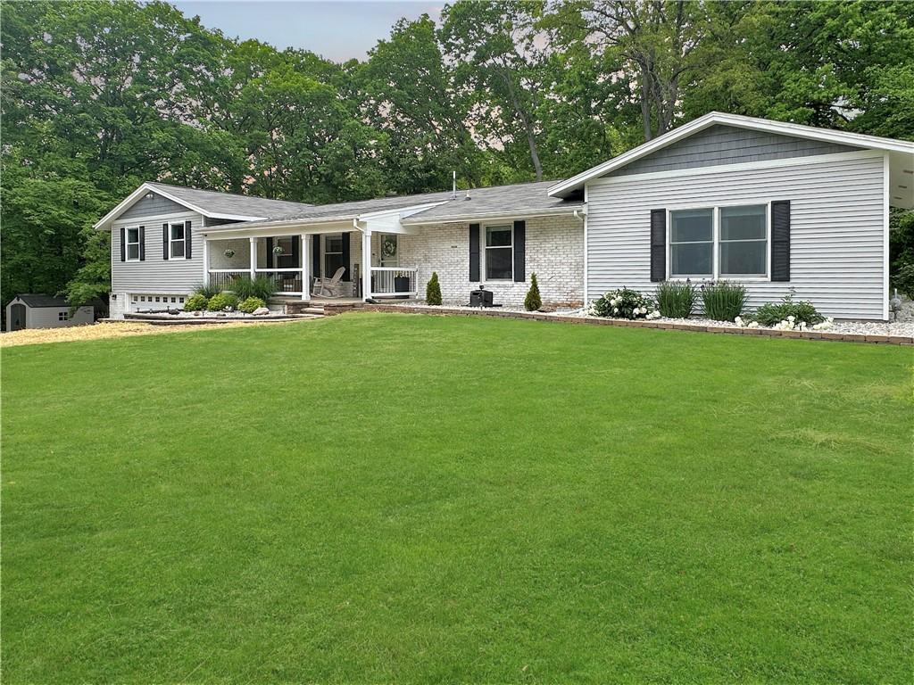Take the short drive to exclusive Woodland Hills!! You will appreciate the updates to this wonderful home. The main level is nearly 1900 SF of space featuring cathedral ceilings and an open living room where you will enjoy the gas fireplace. On the way to the kitchen there is a bar with a beer tapper. Everyone will enjoy the beautiful well equipped kitchen with granite counters and a breakfast area overlooking the expansive and partially wooded back yard. The primary suite is on the main with a large walk-in closet, bathroom with dual vanities, and both a tub and shower. On the upper level you find 3 generously sized bedrooms and another full bath. The highlight of the upper level is the teenager/guest retreat… One of the bedrooms has a large walk-in closet leading to a secret 12×17 TV/Gaming room. The basement has been transformed into a fun zone for all! Large family room with open space, an exercise area, a built in bar, a golf simulator, another half bath. The remaining third of the basement remains unfinished, is a workshop area, houses the mechanicals, and has a separate stairs leading up to the 3 car garage. Recent updates include all new siding, soffit and facia, 6 inch guttering/downspouts, new skylights , high end SBS Styrene shingle roof and water heater in 2022. Gas fireplace, landscaping, and all new faucets in 2023. In 2024 the deck was replaced with a concrete patio, additional driveway parking added, new Dishwasher, and a new high efficiency HVAC with humidifier. The lawn is fully sprinkled with Rainbird-8 zones. So much value for the money, come take a look!!
Property Details
Price:
$485,000
MLS #:
6251121
Status:
Active
Beds:
4
Baths:
4
Address:
541 Hickory Lane
Type:
Single Family
Subtype:
SingleFamilyResidence
Subdivision:
Woodland Hills VI
City:
Charleston
Listed Date:
Mar 29, 2025
State:
IL
Finished Sq Ft:
4,472
Total Sq Ft:
4,472
ZIP:
61920
Lot Size:
42,253 sqft / 0.97 acres (approx)
Year Built:
1994
See this Listing
Mortgage Calculator
Schools
School District:
Charleston Dist. 1
Interior
Appliances
Dryer, Dishwasher, Disposal, Gas Water Heater, Microwave, Range, Refrigerator, Washer
Bathrooms
2 Full Bathrooms, 2 Half Bathrooms
Cooling
Central Air
Fireplaces Total
1
Heating
Forced Air, Gas
Laundry Features
Main Level
Exterior
Architectural Style
Traditional
Construction Materials
Brick, Shingle Siding, Stone, Vinyl Siding
Exterior Features
Sprinkler Irrigation, Workshop
Parking Features
Attached, Garage
Roof
Composition, Shingle
Financial
HOA Fee
$10
Tax Year
2023
Taxes
$9,638
Map
Community
- Address541 Hickory Lane Charleston IL
- SubdivisionWoodland Hills VI
- CityCharleston
- CountyColes
- Zip Code61920
Similar Listings Nearby
- 591 Hickory Lane
Charleston, IL$480,000
0.05 miles away
- 13594 County Road 720n
Charleston, IL$424,900
2.72 miles away
- 25 Tammy Dale Lane
Charleston, IL$421,000
0.63 miles away
- 5943 N County Road 1200e
Charleston, IL$395,000
3.88 miles away
- 2236 Seneca Drive
Charleston, IL$379,900
1.06 miles away
- 13631 Knollbrook Lane
Charleston, IL$379,000
2.63 miles away

541 Hickory Lane
Charleston, IL
LIGHTBOX-IMAGES
