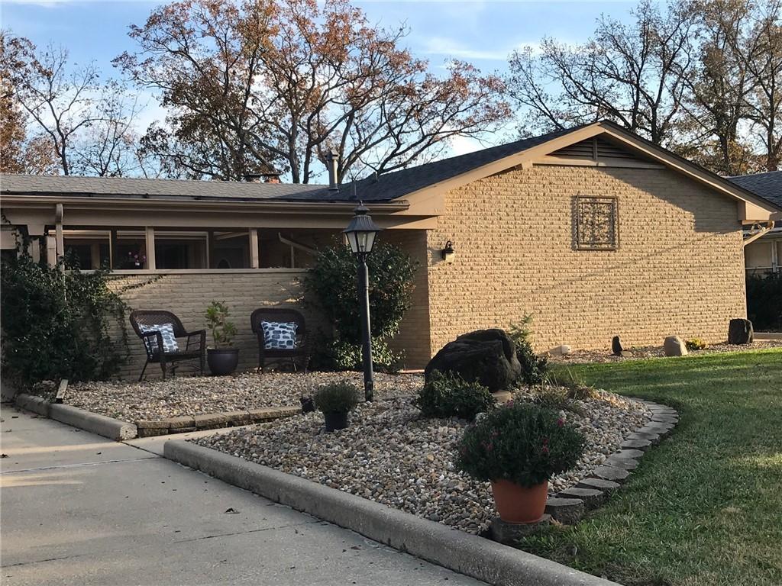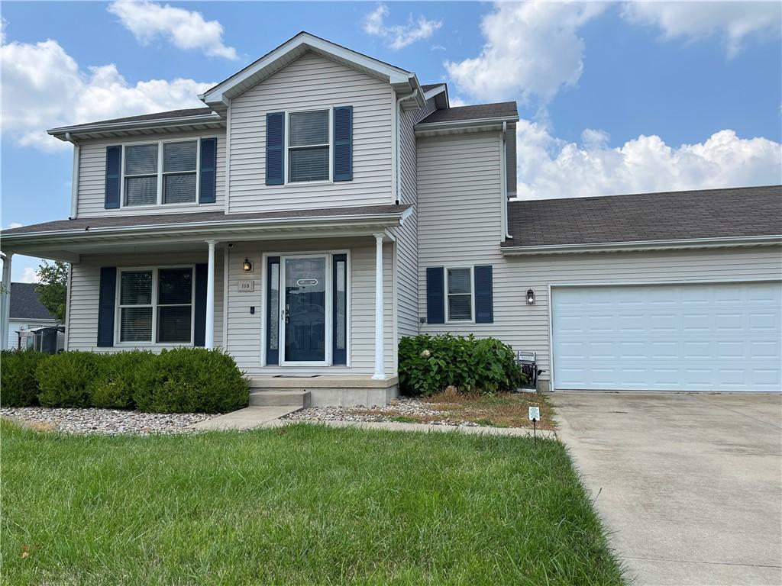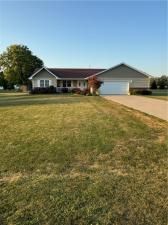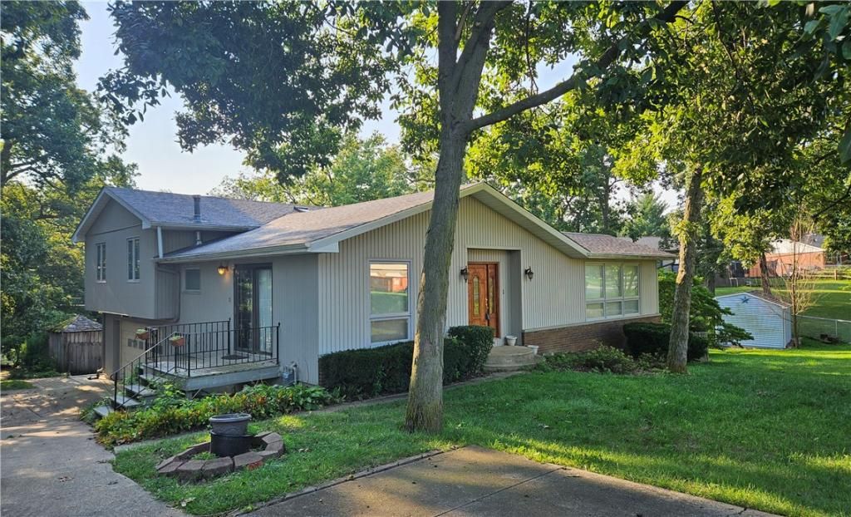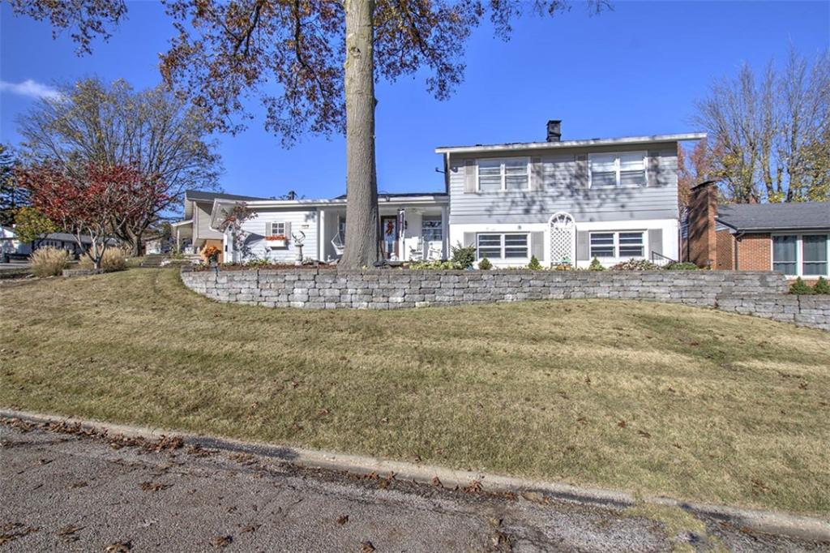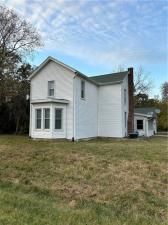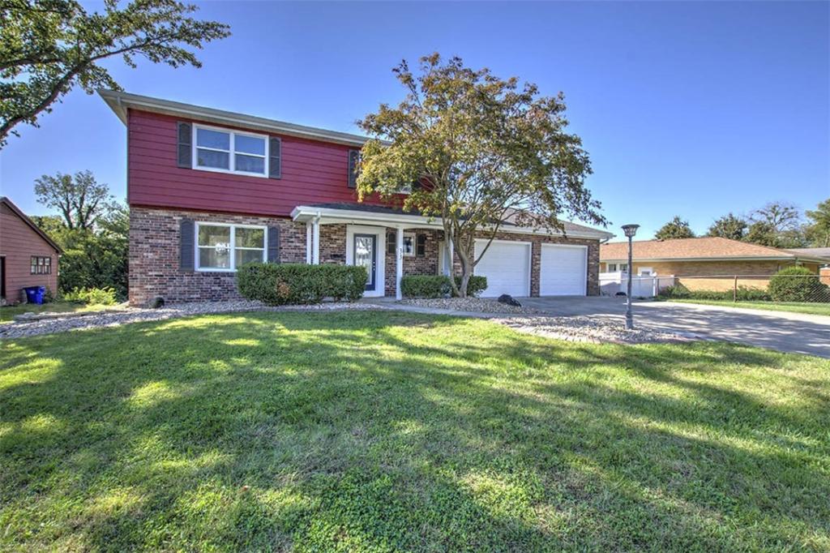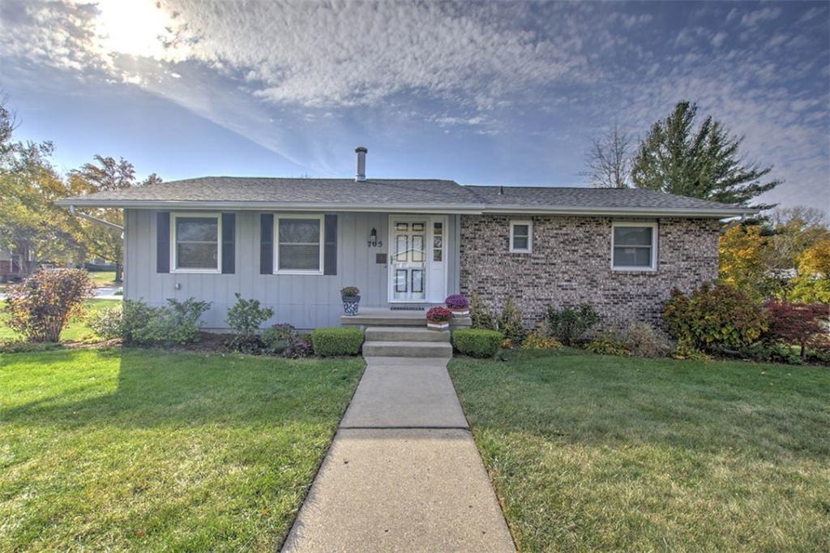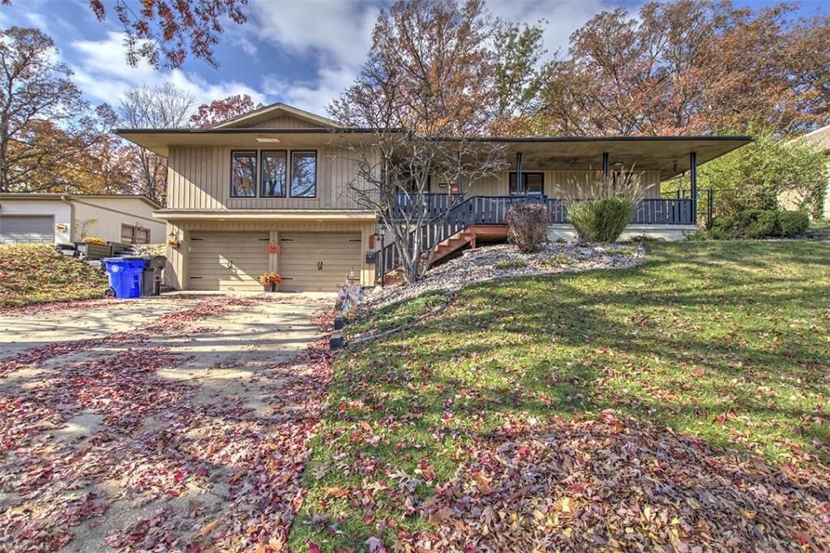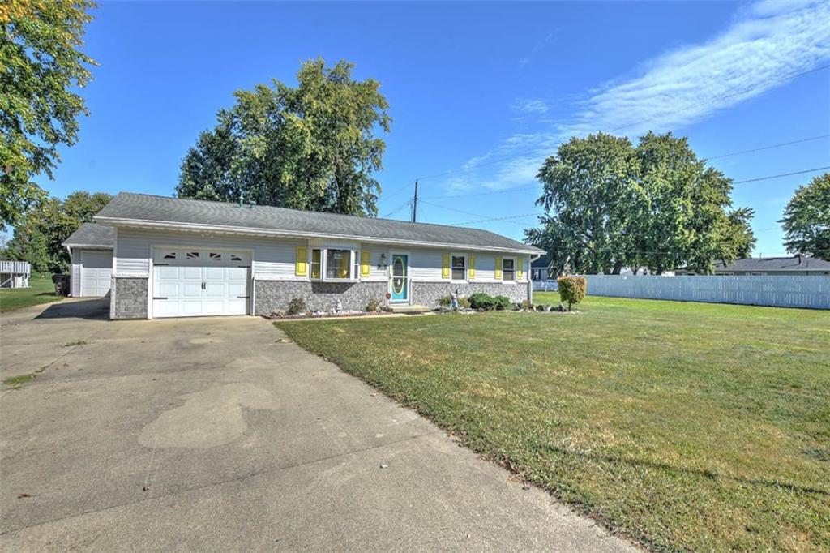In lakeside neighborhood Classon woods, you will find this 3 bedroom walkout brick ranch on .37 acres, partially fenced. Beautiful lake view is a nice surprise in any season, with the home sitting elevated from the lake. Yard is a haven for wildlife, and showcases mature trees, elder bushes, stone path, and in spring; a sea of colorful perennials. This home gives a front row seat to a lively and happy scenery.
This charming home has an open floor plan on the main level, with 1603 square feet of living space, while the lower level features a walkout, large rec room with kitchenette and 2 unfinished rooms, adding versatile space.
Notable updates include a new stove (2022), dishwasher (2016), roof (2013), and A/C (2012), bamboo flooring, while the kitchen boasts a stainless steel double sink and sky tunnels for natural light.
Home is just a short walk to a park on the lake, and 1 mile from boat launch. Seller is a licensed real estate broker in state of IL. Selling as is.
This charming home has an open floor plan on the main level, with 1603 square feet of living space, while the lower level features a walkout, large rec room with kitchenette and 2 unfinished rooms, adding versatile space.
Notable updates include a new stove (2022), dishwasher (2016), roof (2013), and A/C (2012), bamboo flooring, while the kitchen boasts a stainless steel double sink and sky tunnels for natural light.
Home is just a short walk to a park on the lake, and 1 mile from boat launch. Seller is a licensed real estate broker in state of IL. Selling as is.
Property Details
Price:
$222,000
MLS #:
6240538
Status:
Active
Beds:
3
Baths:
2
Address:
131 Hightide Drive
Type:
Single Family
Subtype:
SingleFamilyResidence
Subdivision:
Clesson Woods
City:
Decatur
Listed Date:
May 21, 2024
State:
IL
Finished Sq Ft:
2,337
Total Sq Ft:
2,337
ZIP:
62521
Lot Size:
16,117 sqft / 0.37 acres (approx)
Year Built:
1965
See this Listing
Mortgage Calculator
Schools
School District:
Decatur Dist 61
High School:
Eisenhower
Interior
Appliances
Cooktop, Dryer, Dishwasher, Freezer, Disposal, Gas Water Heater, Microwave, Other, Oven, Range, Refrigerator, Washer
Bathrooms
1 Full Bathroom, 1 Half Bathroom
Cooling
Central Air, Attic Fan
Fireplaces Total
2
Heating
Forced Air, Gas
Exterior
Architectural Style
Ranch
Construction Materials
Brick
Exterior Features
Deck, Fence
Parking Features
Attached, Garage
Roof
Asphalt, Shingle
Financial
Tax Year
2022
Taxes
$3,965
Map
Community
- Address131 Hightide Drive Decatur IL
- SubdivisionClesson Woods
- CityDecatur
- CountyMacon
- Zip Code62521
Similar Listings Nearby
- 110 Meadow Rose Court
Mt. Zion, IL$280,000
2.26 miles away
- 450 W Hillshire Road
Decatur, IL$274,900
2.73 miles away
- 1630 Westside Drive
Mt. Zion, IL$245,000
2.22 miles away
- 42 E Eastmoreland Drive
Decatur, IL$245,000
1.21 miles away
- 1676 E Elwin Road
Decatur, IL$238,000
2.72 miles away
- 33 Allen Bend Drive
Decatur, IL$229,900
1.75 miles away
- 705 W Wildwood Drive
Mt. Zion, IL$225,000
2.48 miles away
- 465 Shoreline Drive
Decatur, IL$224,900
1.47 miles away
- 5760 Kentland Drive
Decatur, IL$224,500
2.63 miles away

131 Hightide Drive
Decatur, IL
LIGHTBOX-IMAGES
