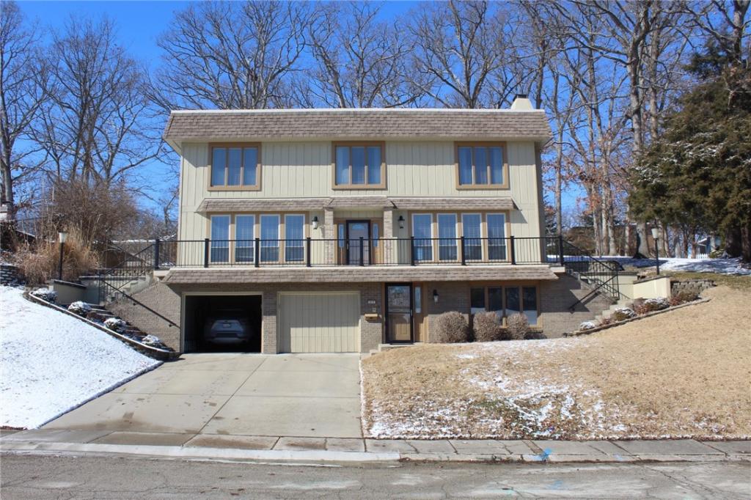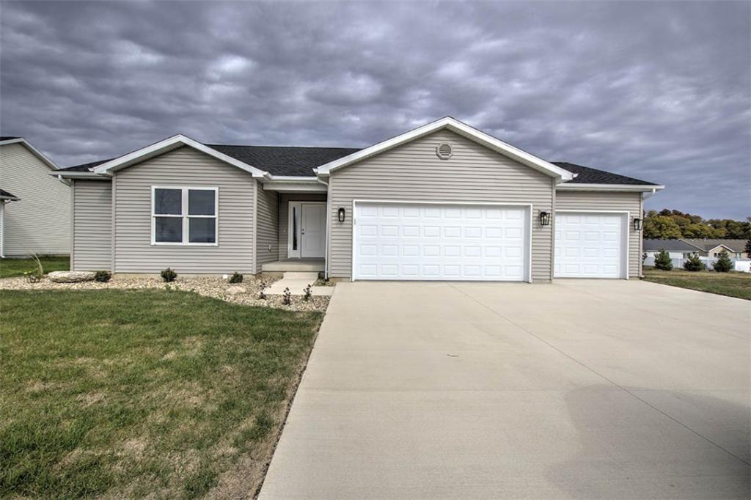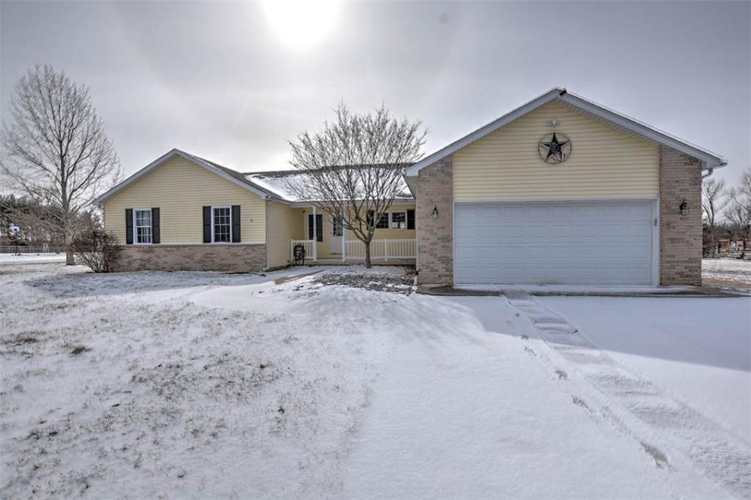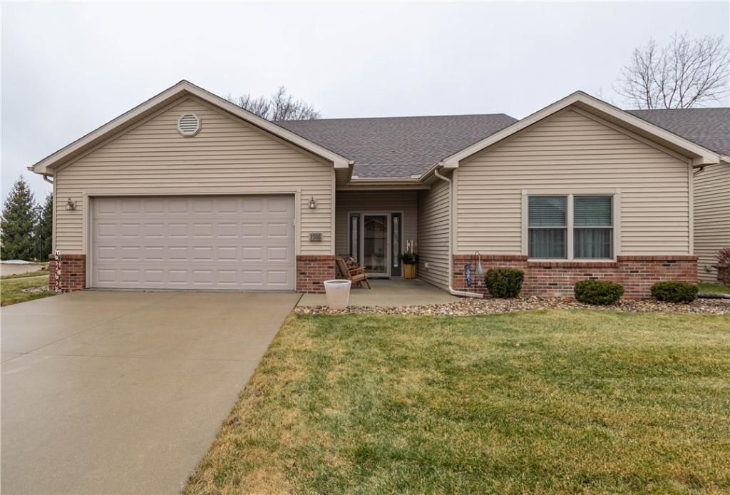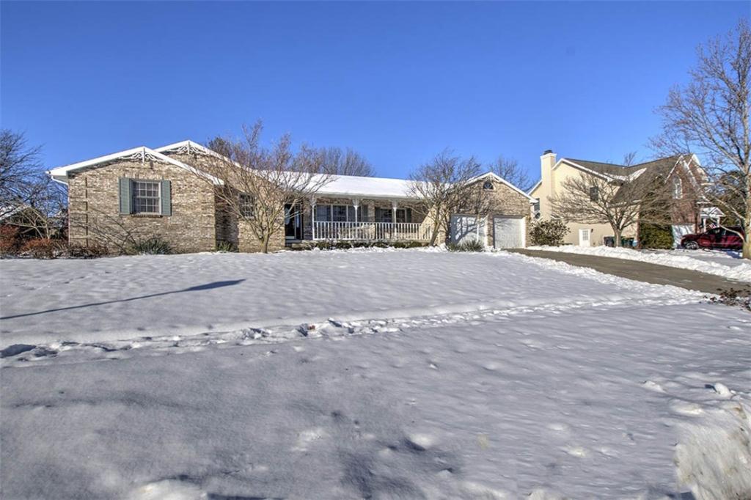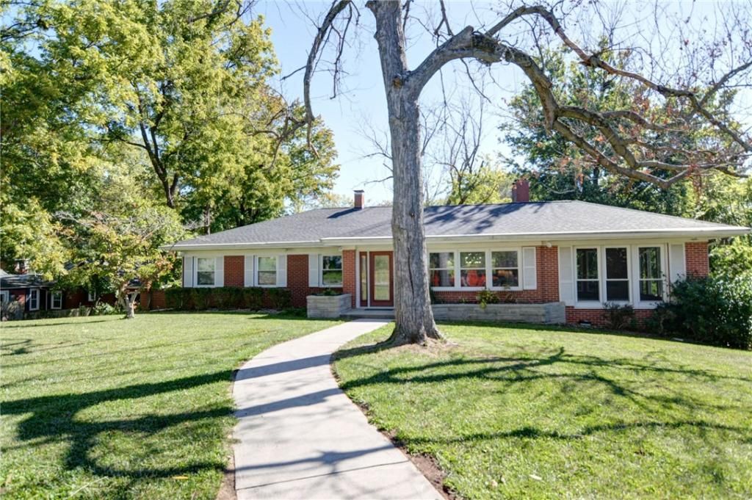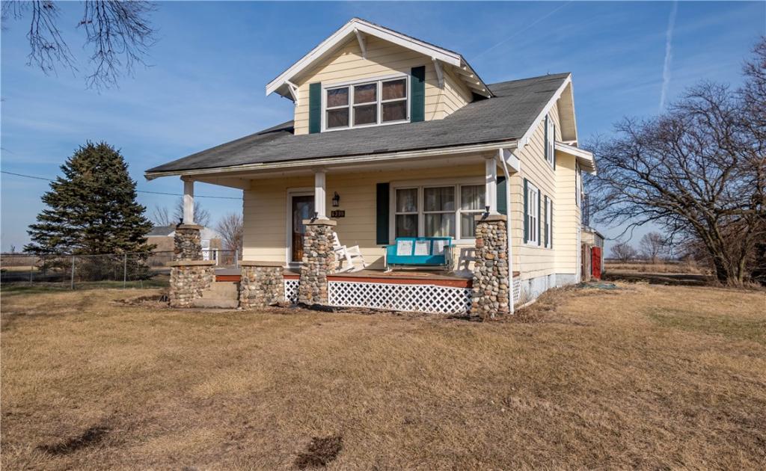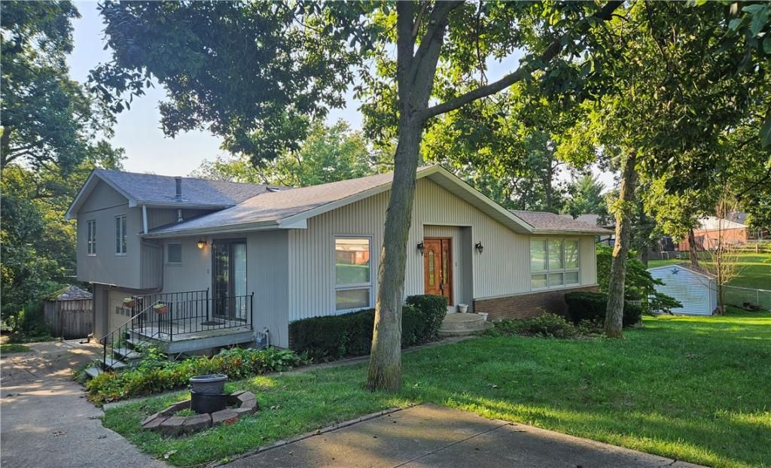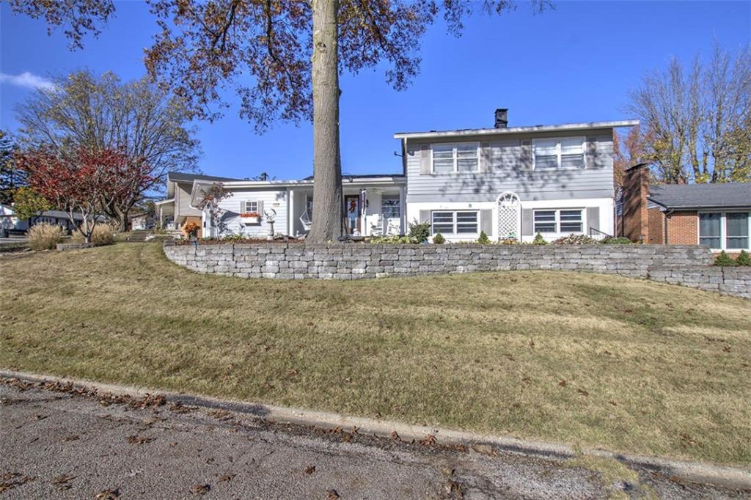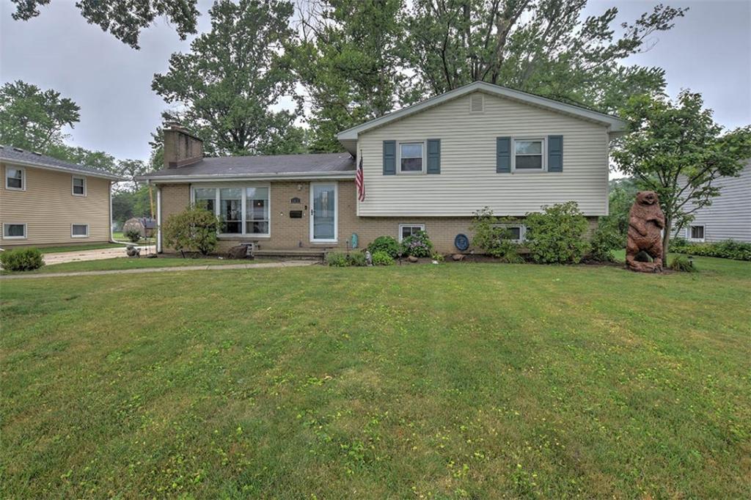Contemporary 3 level home with a reverse walkout basement, completely remodeled in 2011. 4 bedrooms 3.5 bathrooms in total. You’ll find lots natural light with 39 windows throughout the house. Separate family and living rooms with 9′ foot ceilings. Eat-in kitchen with off white custom cabinets, granite counter tops and beautiful backsplash, and a dedicated formal dinning room. Master bathroom has walk-in closet with vanity. It also shares the 4th bedroom and can be used as an office or 2nd walk in closet. Other unique features: Beautifully landscaped tiered yard. Front porch with views of Lake Decatur. Sun room in back of house. Dumbwaiter that services all 3 levels. Built-in shelves flanking the wood burning fireplace. This house has tons of character not just plain walls and ceilings. Contact broker to schedule personal tour today.
Property Details
Price:
$305,000
MLS #:
6249626
Status:
Active
Beds:
4
Baths:
4
Address:
455 Shoreline Drive
Type:
Single Family
Subtype:
SingleFamilyResidence
Subdivision:
South Shores 22nd Add
City:
Decatur
Listed Date:
Feb 14, 2025
State:
IL
Finished Sq Ft:
3,218
Total Sq Ft:
3,218
ZIP:
62521
Lot Size:
12,632 sqft / 0.29 acres (approx)
Year Built:
1969
See this Listing
Mortgage Calculator
Schools
School District:
Decatur Dist 61
Interior
Appliances
Dishwasher, Disposal, Gas Water Heater, Microwave, Oven, Range, Refrigerator
Bathrooms
3 Full Bathrooms, 1 Half Bathroom
Cooling
Central Air
Fireplaces Total
2
Heating
Forced Air, Gas
Exterior
Architectural Style
Traditional
Construction Materials
Brick, Wood Siding
Parking Features
Attached, Garage
Roof
Rubber, Shingle
Financial
Tax Year
2023
Taxes
$5,424
Map
Community
- Address455 Shoreline Drive Decatur IL
- SubdivisionSouth Shores 22nd Add
- CityDecatur
- CountyMacon
- Zip Code62521
Similar Listings Nearby
- 690 Emerald Avenue
Mt. Zion, IL$379,500
4.91 miles away
- 2095 Westland Rd
Decatur, IL$335,000
1.12 miles away
- 1505 August Hill Place
Mt. Zion, IL$310,000
4.04 miles away
- 1520 Alexander Drive
Mt. Zion, IL$299,900
4.12 miles away
- 78 Montgomery Place
Decatur, IL$269,000
3.16 miles away
- 6398 Riley Road
Macon, IL$249,000
4.22 miles away
- 1630 Westside Drive
Mt. Zion, IL$235,000
3.09 miles away
- 42 E Eastmoreland Drive
Decatur, IL$229,000
1.00 miles away
- 1411 S 31st Street
Decatur, IL$226,800
1.99 miles away

455 Shoreline Drive
Decatur, IL
LIGHTBOX-IMAGES
