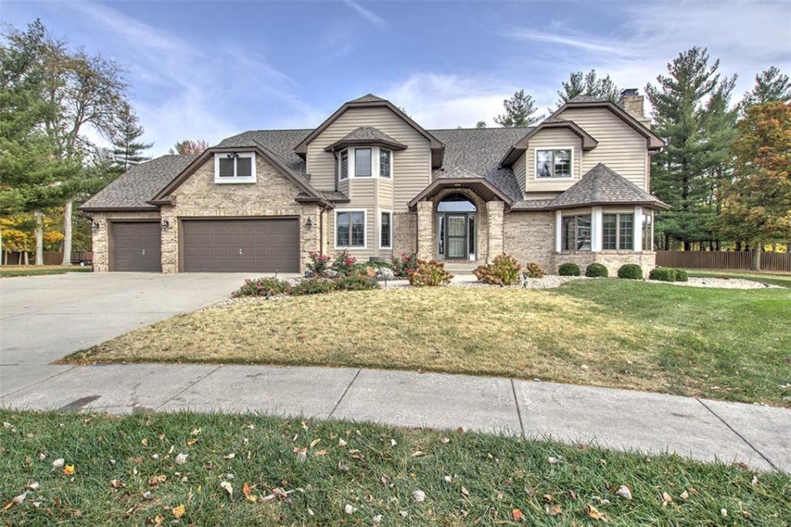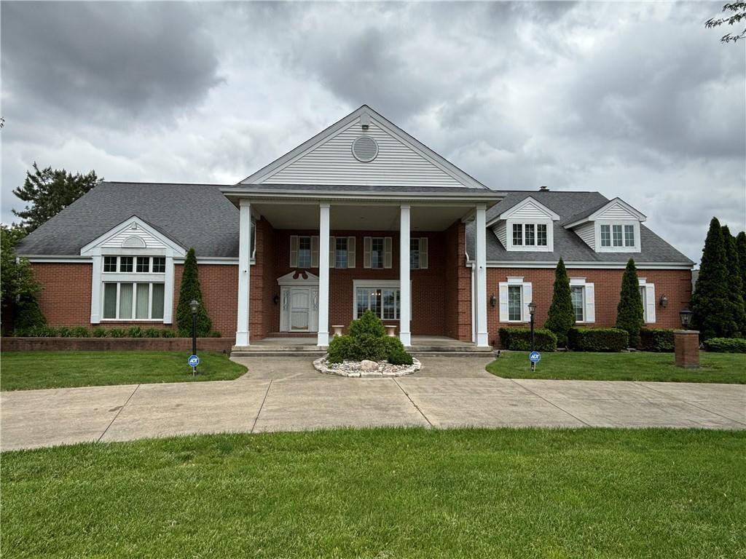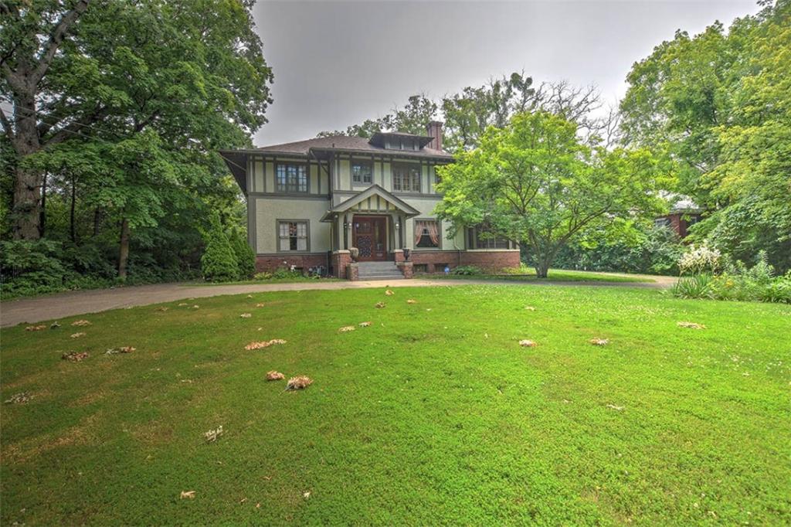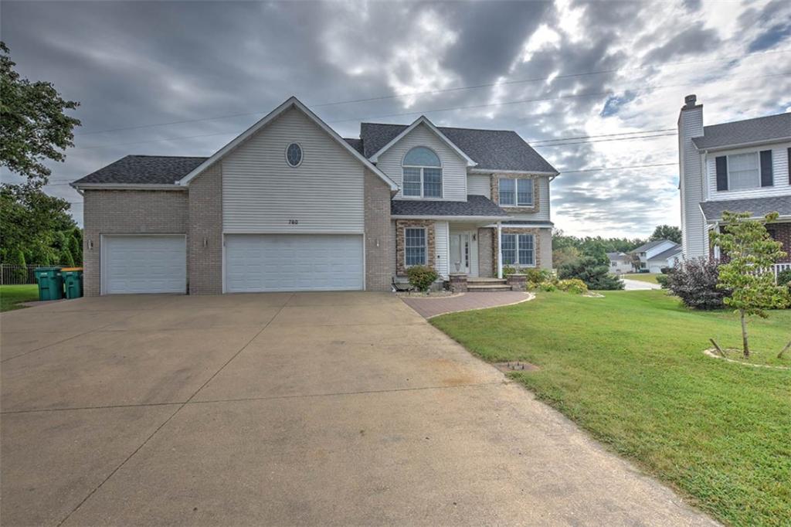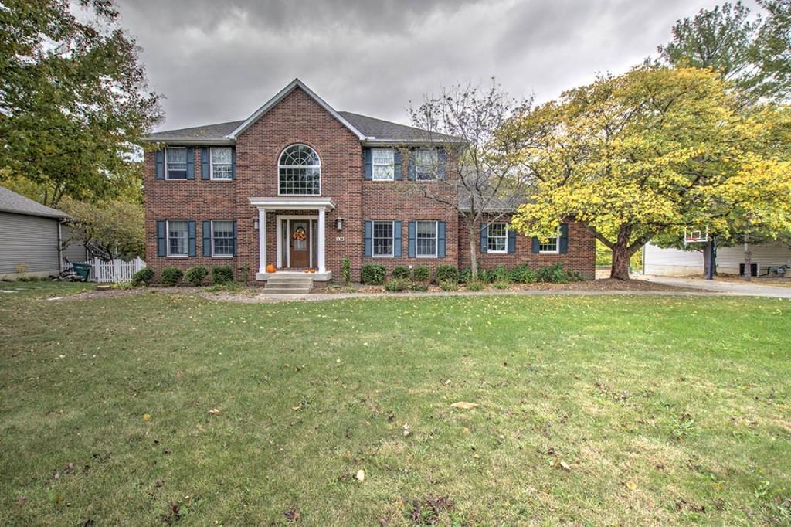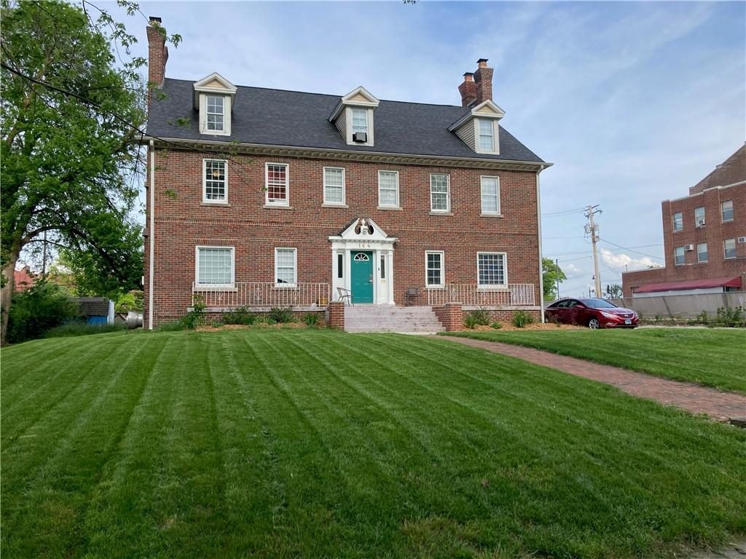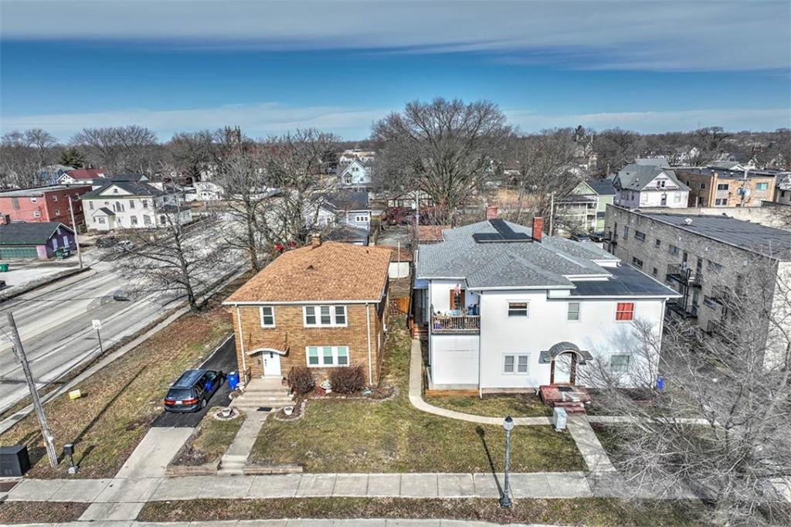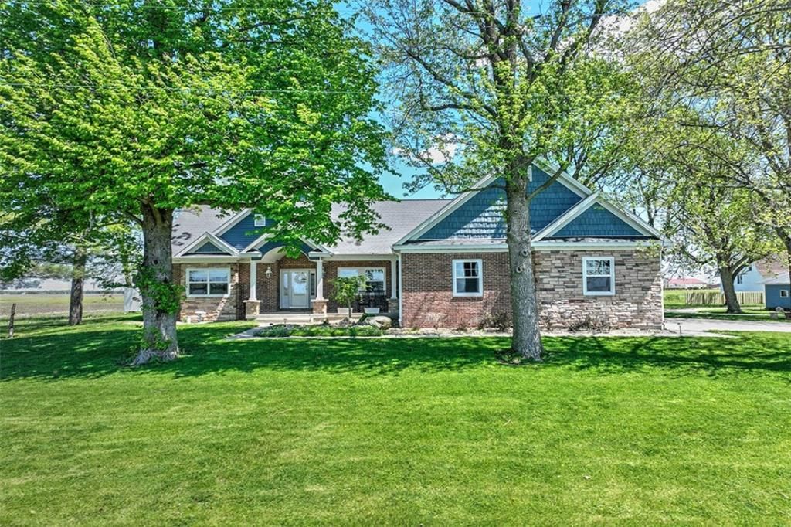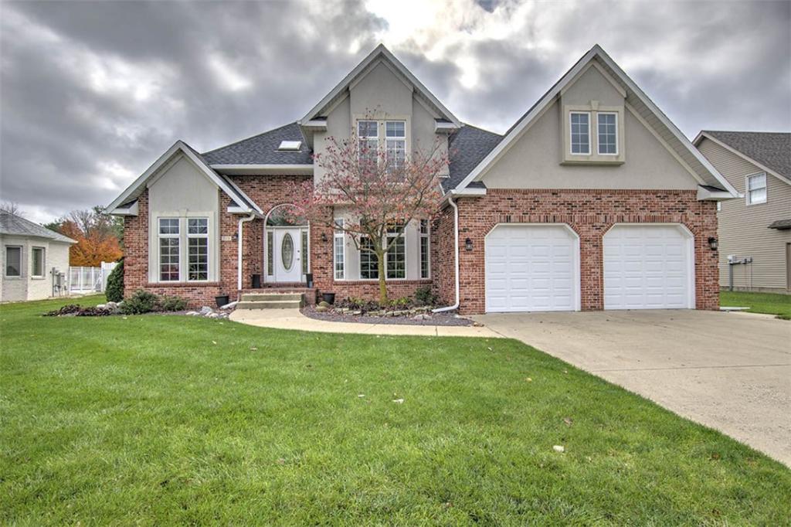Wow! Just Wow! This home has almost been completely updated and renewed! The improvement list is long! Master bath remodel, Roof and gutters, exterior paint and deck paint, basement vinyl flooring, front storm door 2024, Updated irrigation sprinklers 2023, Landscape lighting 2021-2022, Luxury Vinyl on main floor 2022, Interior paint 2022-2024, Water heater, 2021, Kitchen countertops, carpet, dining and living room hardwood, 2017. Plus, much more! The yard compiles two parcels and is gorgeous! 15 Walnut trees were removed. There’s a hot tub area just off the walk-out lower level and has a paver path to your own private gazebo! There’s a large deck, 3 fireplaces a wet bar and an updated kitchen that is open to the family room! The family that gets this home is truly blessed!
Property Details
Price:
$429,000
MLS #:
6247447
Status:
ActiveUnderContract
Beds:
4
Baths:
5
Address:
1110 Meadowview Drive
Type:
Single Family
Subtype:
SingleFamilyResidence
Subdivision:
Woodrdg II
City:
Decatur
Listed Date:
Nov 1, 2024
State:
IL
Finished Sq Ft:
4,836
Total Sq Ft:
4,836
ZIP:
62526
Lot Size:
28,750 sqft / 0.66 acres (approx)
Year Built:
1990
See this Listing
Mortgage Calculator
Schools
School District:
Warrensburg Latham Dist 11
Elementary School:
Warrensburg-Latham
Middle School:
Warrensburg-Latham
High School:
Warrensburg-Latham
Interior
Appliances
Built In, Dishwasher, Disposal, Gas Water Heater, Microwave, Oven, Refrigerator
Bathrooms
4 Full Bathrooms, 1 Half Bathroom
Cooling
Central Air
Fireplaces Total
1
Heating
Forced Air, Gas
Laundry Features
Main Level
Exterior
Architectural Style
Traditional
Construction Materials
Brick, Wood Siding
Exterior Features
Shed
Other Structures
Sheds
Parking Features
Attached, Garage
Roof
Shingle
Financial
Tax Year
2023
Taxes
$12,023
Map
Community
- Address1110 Meadowview Drive Decatur IL
- SubdivisionWoodrdg II
- CityDecatur
- CountyMacon
- Zip Code62526
Similar Listings Nearby
- 520 Hundley Road
Forsyth, IL$535,000
2.83 miles away
- 580 Powers Lane
Decatur, IL$499,900
3.71 miles away
- 760 Spyglass Court
Forsyth, IL$499,000
2.58 miles away
- 1178 Wedgewood Court
Decatur, IL$488,000
1.82 miles away
- 529 Lucas Lane
Forsyth, IL$485,000
2.82 miles away
- 164 N Park Place
Decatur, IL$469,900
3.16 miles away
- 554 & 562 W Main Street
Decatur, IL$450,000
3.24 miles away
- 4480 Bearsdale Road
Decatur, IL$439,900
2.18 miles away
- 319 W Parkway
Forsyth, IL$425,000
3.13 miles away

1110 Meadowview Drive
Decatur, IL
LIGHTBOX-IMAGES
