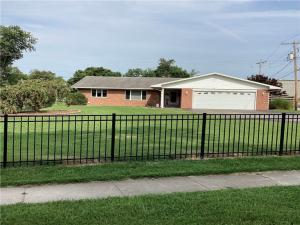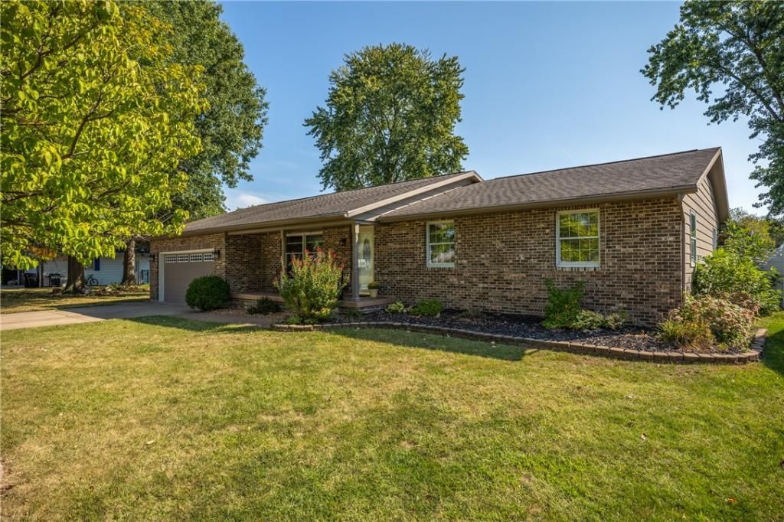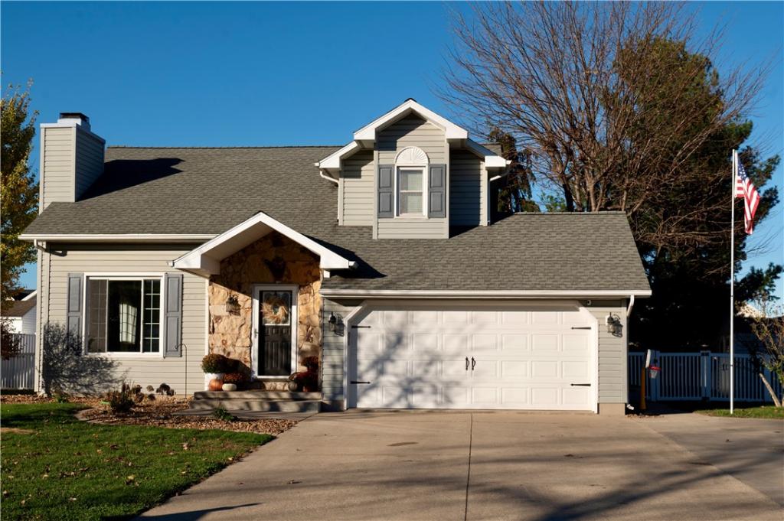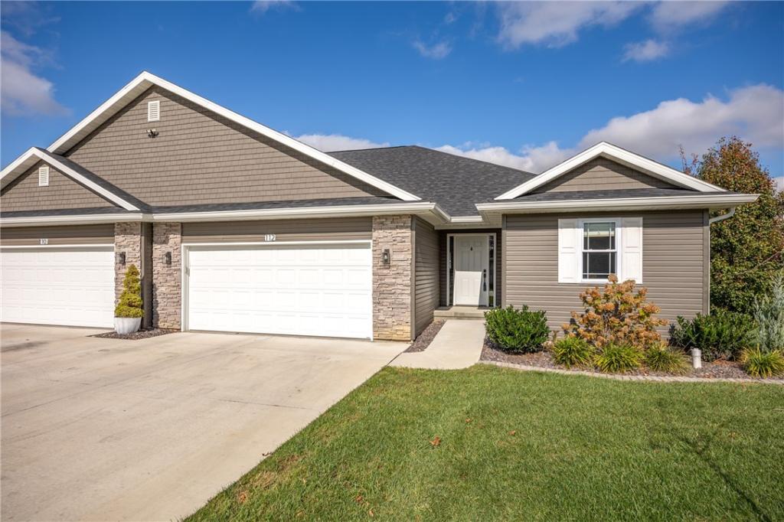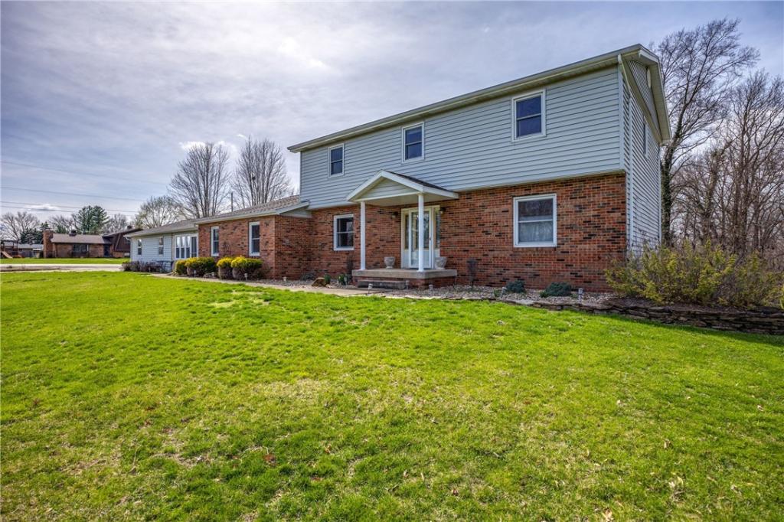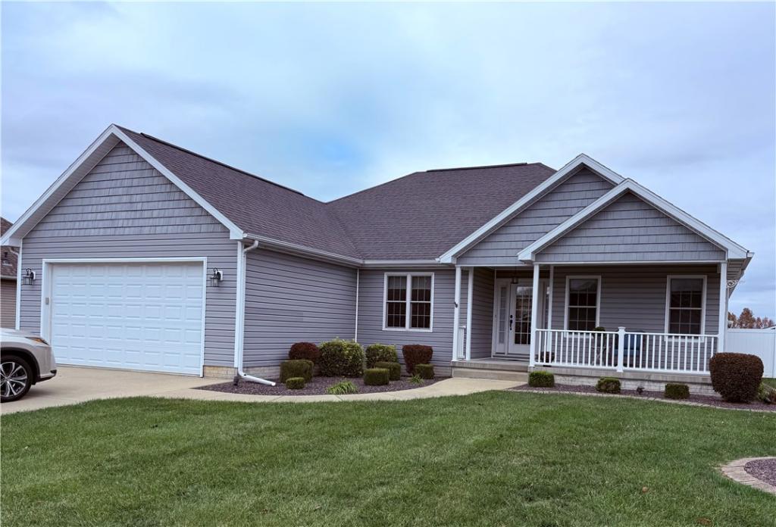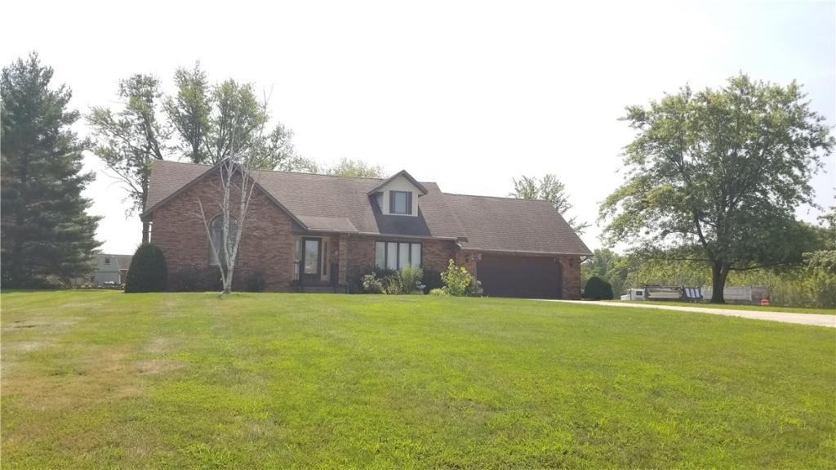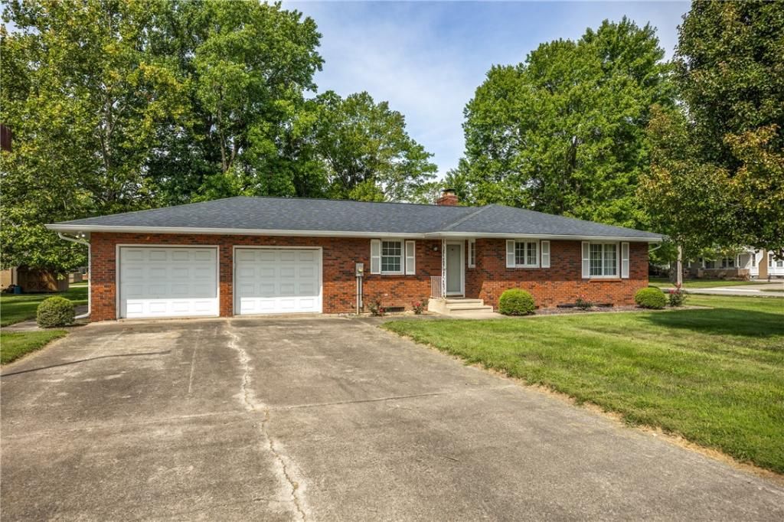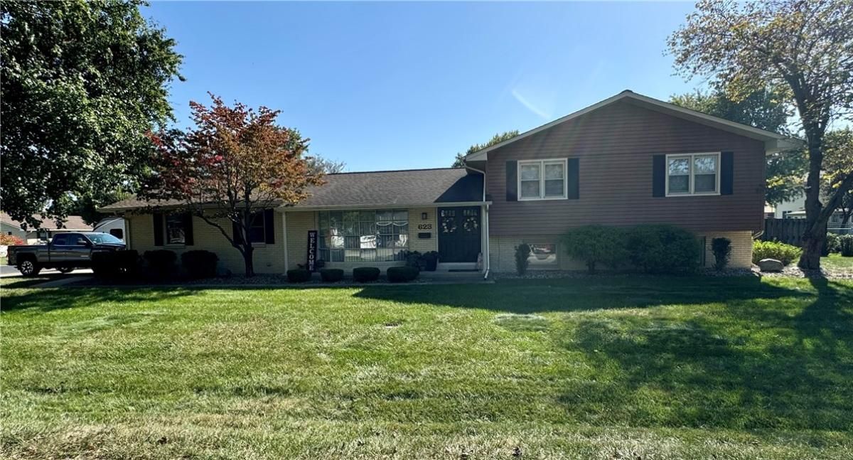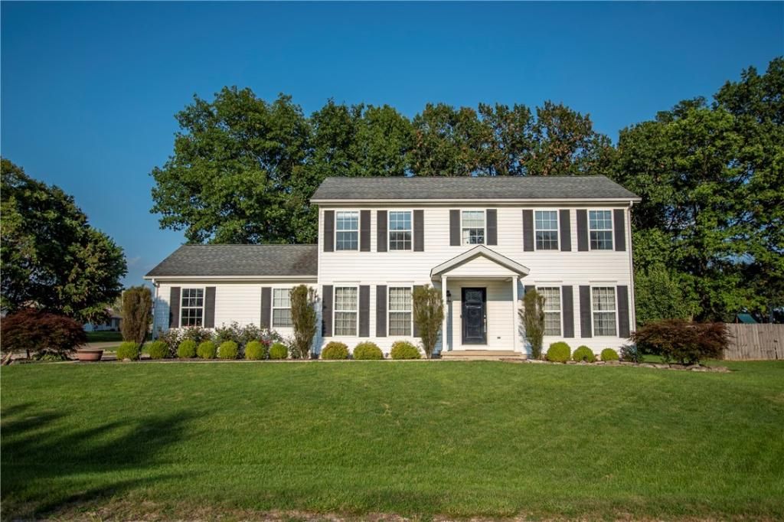Did you want to live in the country but not want to be far from town? This all brick five bedroom, 2 1/2 bath home sits on a little less than a half acre fenced lot in town and is within walking distance of downtown, the park and schools. You won’t need to go anywhere for recreation. Enjoy a shaded or sun filled patio, an 20’ x 40’ inground pool and a hot tub right out the back door. Park your toys and tools in the outbuilding outback! Entertaining will be so easy… The kitchen is extra large, has a full appliance package, an oversized island and opens to the family/dining room and the living room. Pocket doors will separate you from the bedroom area when the party gets going. There are three bedrooms on the main floor all with large walk-in closets. The master suite has its own bath and French doors to the back patio area.
If you want you can drive your golf cart, etc. into the walkout basement as there is a walk door plus double doors. The basement includes an expansive open area +2 bedrooms, two bonus rooms, a large storage room and a half bath.
Make your appointment today and enjoy all this home has to offer before the summer season ends.
If you want you can drive your golf cart, etc. into the walkout basement as there is a walk door plus double doors. The basement includes an expansive open area +2 bedrooms, two bonus rooms, a large storage room and a half bath.
Make your appointment today and enjoy all this home has to offer before the summer season ends.
Property Details
Price:
$299,900
MLS #:
6243894
Status:
Active
Beds:
5
Baths:
3
Address:
701 S 5th Street
Type:
Single Family
Subtype:
SingleFamilyResidence
Subdivision:
Bliss Park Add
City:
Effingham
Listed Date:
Jul 21, 2024
State:
IL
Finished Sq Ft:
3,053
Total Sq Ft:
3,053
ZIP:
62401
Lot Size:
17,424 sqft / 0.40 acres (approx)
Year Built:
1965
See this Listing
Mortgage Calculator
Schools
School District:
Effingham Dist. 40
Interior
Appliances
Dryer, Dishwasher, Disposal, Gas Water Heater, Microwave, Range, Refrigerator, Washer
Bathrooms
2 Full Bathrooms, 1 Half Bathroom
Cooling
Central Air, Whole House Fan
Heating
Hot Water
Laundry Features
Main Level
Exterior
Architectural Style
Ranch
Construction Materials
Brick
Exterior Features
Fence, Hot Tub Spa, Pool, Workshop
Other Structures
Outbuilding
Parking Features
Attached, Garage
Roof
Shingle
Financial
Tax Year
2022
Taxes
$4,918
Map
Community
- Address701 S 5th Street Effingham IL
- SubdivisionBliss Park Add
- CityEffingham
- CountyEffingham
- Zip Code62401
Similar Listings Nearby
- 1032 N Main Street
Effingham, IL$365,500
1.23 miles away
- 304 Santa Fe Avenue
Effingham, IL$359,900
1.69 miles away
- 112 E Blohm Avenue
Effingham, IL$354,900
1.06 miles away
- 2501 S 4th Street
Effingham, IL$344,000
1.31 miles away
- 204 Santa Monica Avenue
Effingham, IL$334,900
1.74 miles away
- 16142 Country Estates Road
Effingham, IL$319,900
3.36 miles away
- 301 W Walnut Street
Teutopolis, IL$315,000
3.72 miles away
- 623 E North Avenue
Effingham, IL$312,500
1.13 miles away
- 9735 E Bloomfield Hills Drive
Effingham, IL$299,000
4.37 miles away

701 S 5th Street
Effingham, IL
LIGHTBOX-IMAGES
