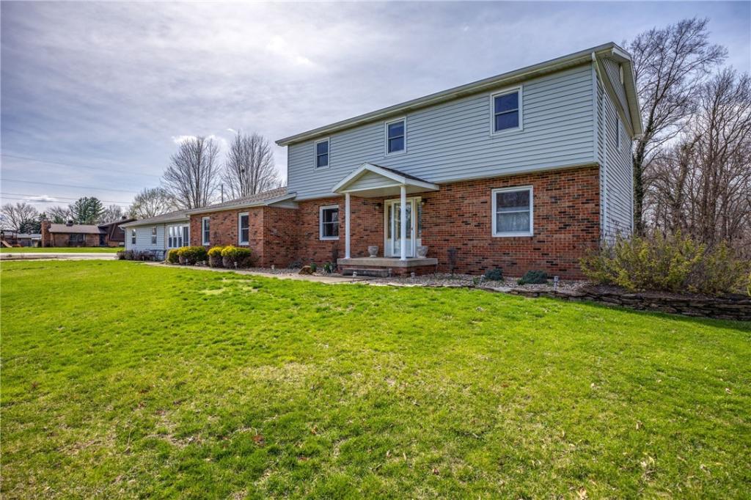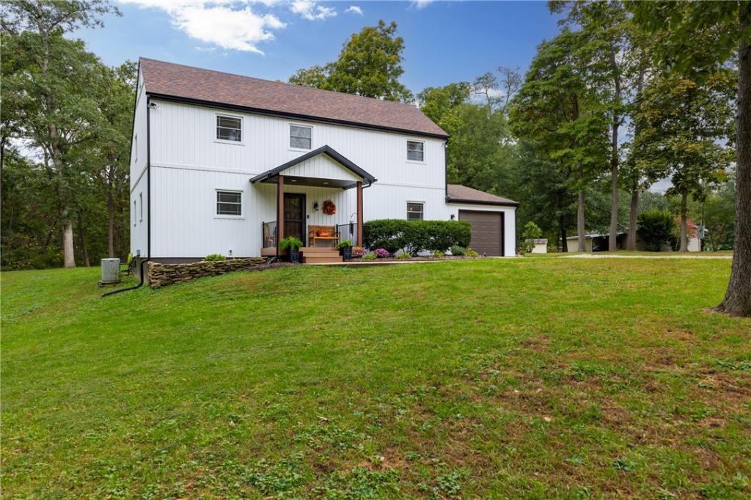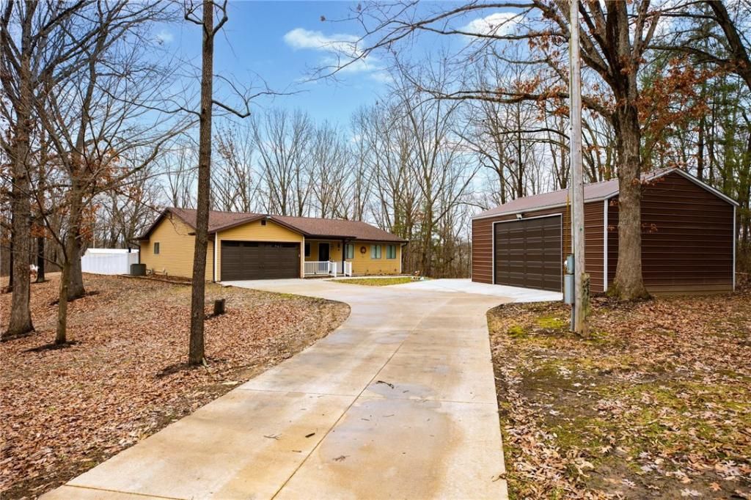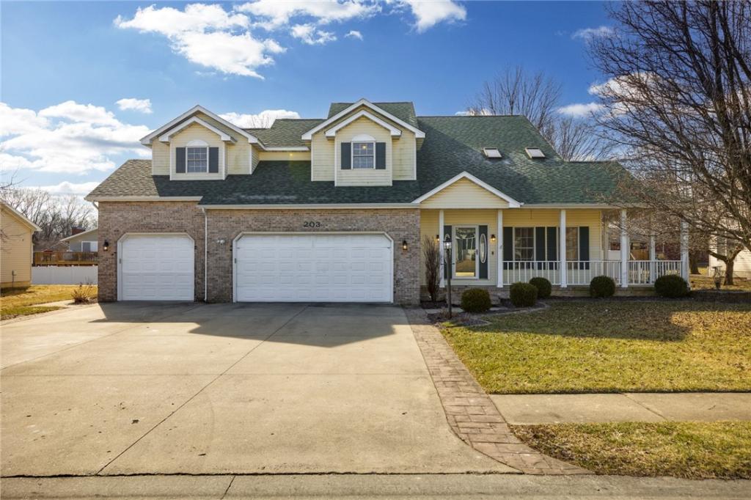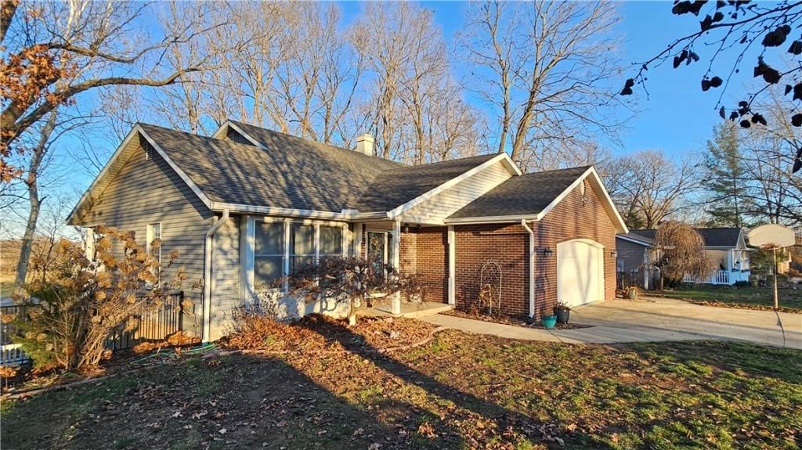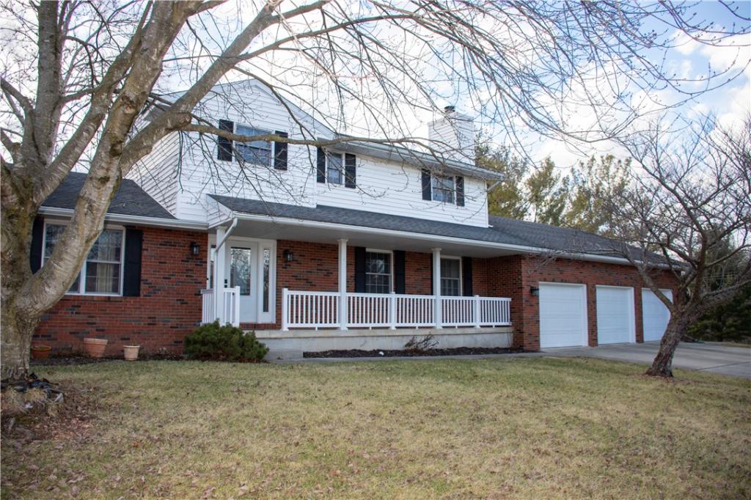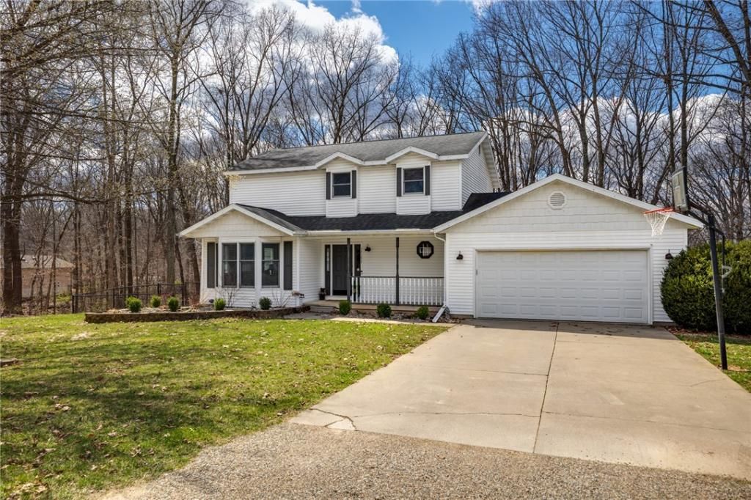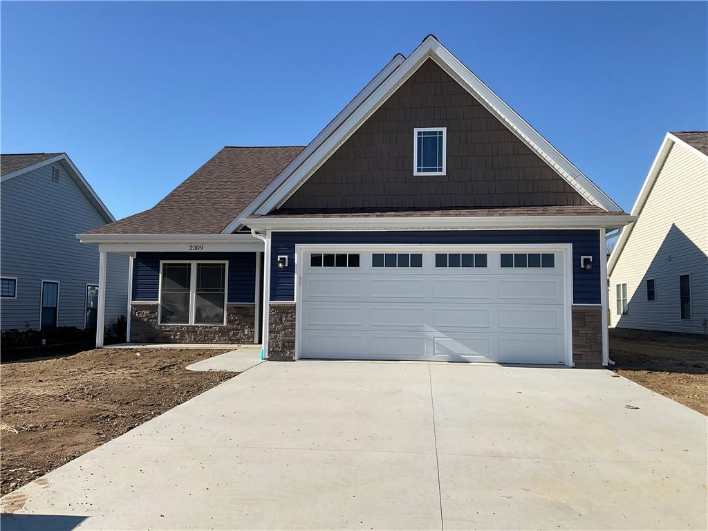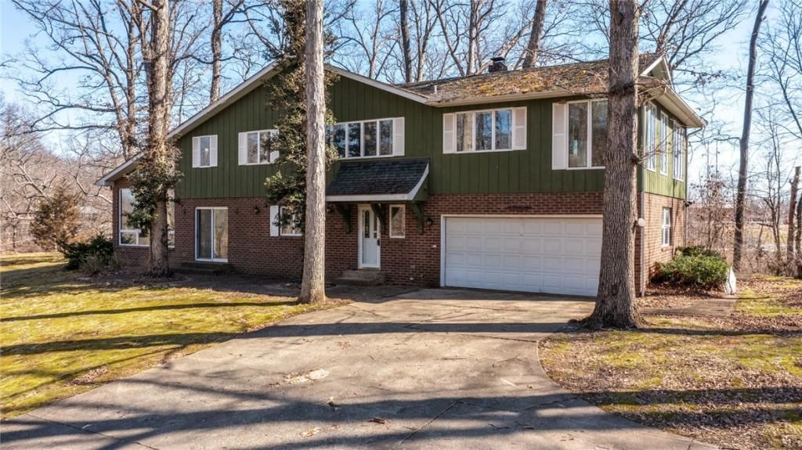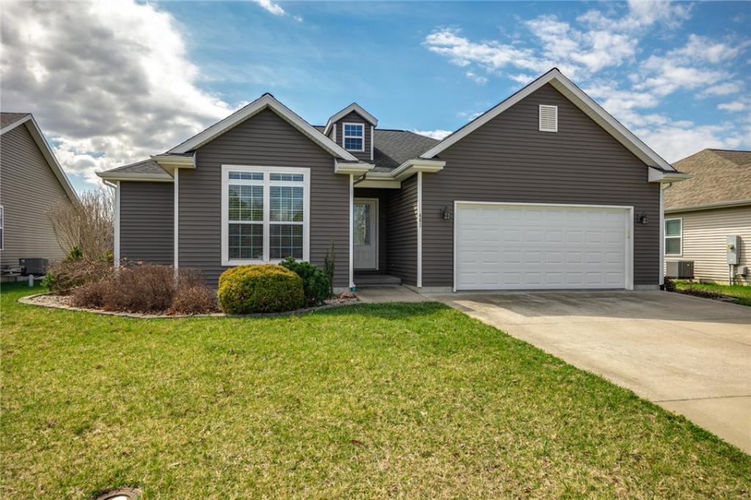This 6 bd. home has something for everyone & offers an abundance of space for you & your loved ones. With its updated kitchen, multiple living areas & seamless indoor-outdoor flow, this home is perfect for both intimate family gatherings & lively entertaining, featuring: an oversized living area, complete with a cozy gas-log fireplace & entertainment area with multiple storage cabinets, a pool table & sliding glass doors that open to the backyard deck; a three-season’s room between the living area & garage, offering a relaxing retreat to unwind & soak in the sights & sounds of the outdoor pool area; a kitchen & casual dining area that are at the heart of this home with plenty of cabinets & counter space enhanced with rubbed bronze hardware & sleek stainless-steel appliances, intentionally designed to be the gathering hub for family & friends. Dual master en-suites, one on each level, provides flexibility & privacy for both you & your guests, plus 3 additional bds. & another full bath upstairs ensure ample space for every family member. The finished walk-out lower level provides even more space with a family area, an additional bd., a full bath, & sliding glass doors that opens to the backyard patio, complete with a hot tub & exterior fireplace. Whether you’re lounging by the fireplace on a chilly evening, hosting lively gatherings around the pool, or indulging in the ultimate relaxation in the hot tub under the stars, this family home offers endless possibilities, with its seamless blend of enjoyable indoor & outdoor spaces.
* The garage is heated and the 3-season room’s has central heat only.
* The garage is heated and the 3-season room’s has central heat only.
Property Details
Price:
$329,900
MLS #:
6240845
Status:
Active
Beds:
6
Baths:
5
Address:
2501 S 4th Street
Type:
Single Family
Subtype:
SingleFamilyResidence
Subdivision:
Buenekempers Sub
City:
Effingham
Listed Date:
Mar 18, 2024
State:
IL
Finished Sq Ft:
3,896
Total Sq Ft:
3,896
ZIP:
62401
Lot Size:
26,136 sqft / 0.60 acres (approx)
Year Built:
1972
See this Listing
Mortgage Calculator
Schools
School District:
Effingham Dist. 40
Interior
Appliances
Cooktop, Dishwasher, Disposal, Gas Water Heater, Microwave, Oven, Refrigerator, Range Hood
Bathrooms
4 Full Bathrooms, 1 Half Bathroom
Cooling
Central Air
Fireplaces Total
1
Heating
Forced Air, Gas
Laundry Features
Main Level
Exterior
Architectural Style
Traditional
Construction Materials
Brick, Vinyl Siding
Exterior Features
Circular Driveway, Deck, Hot Tub Spa, Pool
Parking Features
Attached, Garage
Roof
Shingle
Financial
Tax Year
2022
Taxes
$4,320
Map
Community
- Address2501 S 4th Street Effingham IL
- SubdivisionBuenekempers Sub
- CityEffingham
- CountyEffingham
- Zip Code62401
Similar Listings Nearby
- 11099 N 965th Street
Effingham, IL$409,900
4.37 miles away
- 14574 E Persimmon Avenue
Effingham, IL$379,900
3.98 miles away
- 203 Santa Fe Avenue
Effingham, IL$379,900
2.94 miles away
- 11670 E Wabash River Hills Drive
Effingham, IL$365,000
4.16 miles away
- 1007 Crestwood Drive
Effingham, IL$349,900
2.56 miles away
- 15173 Hilltop Circle
Effingham, IL$349,000
4.28 miles away
- 2309 Lilly Street
Effingham, IL$329,000
3.34 miles away
- 2 Woodbird Drive
Effingham, IL$325,000
3.49 miles away
- 401 E Hendelmeyer Avenue
Effingham, IL$323,900
0.46 miles away

2501 S 4th Street
Effingham, IL
LIGHTBOX-IMAGES
