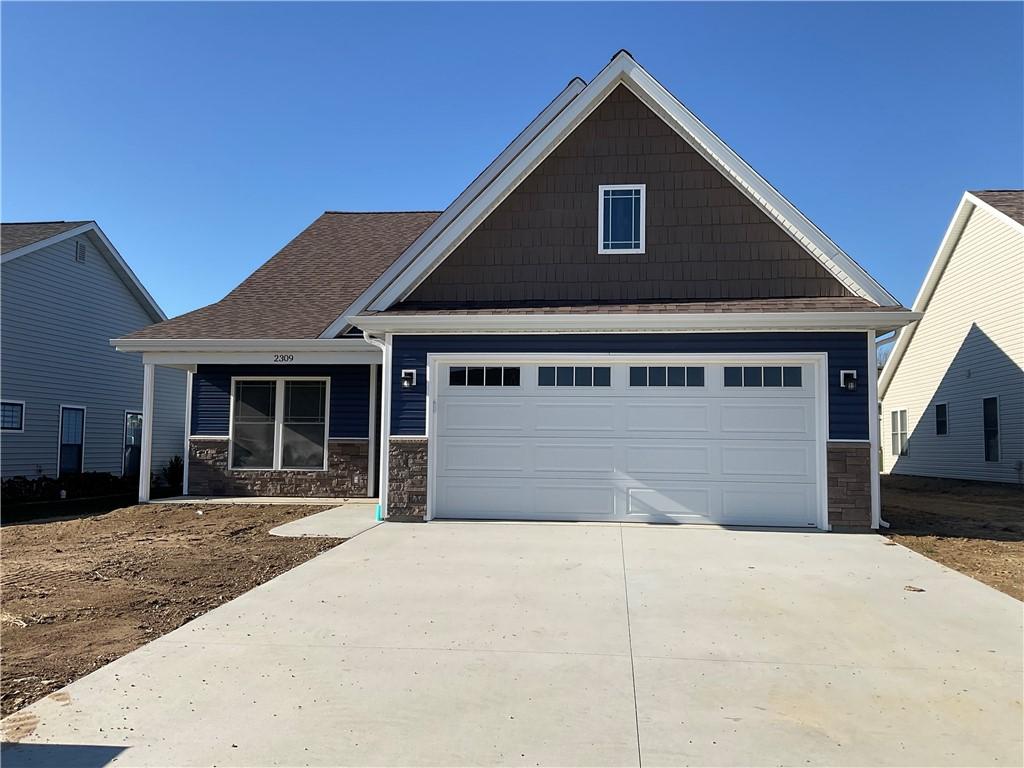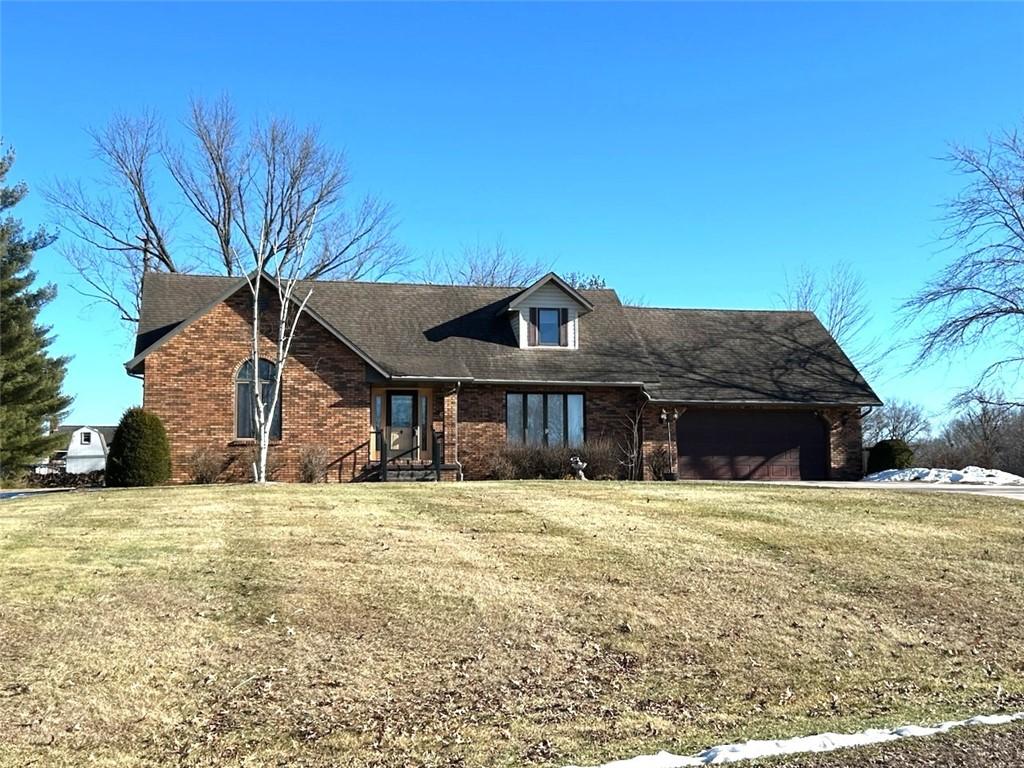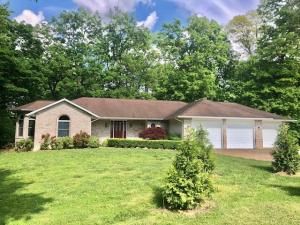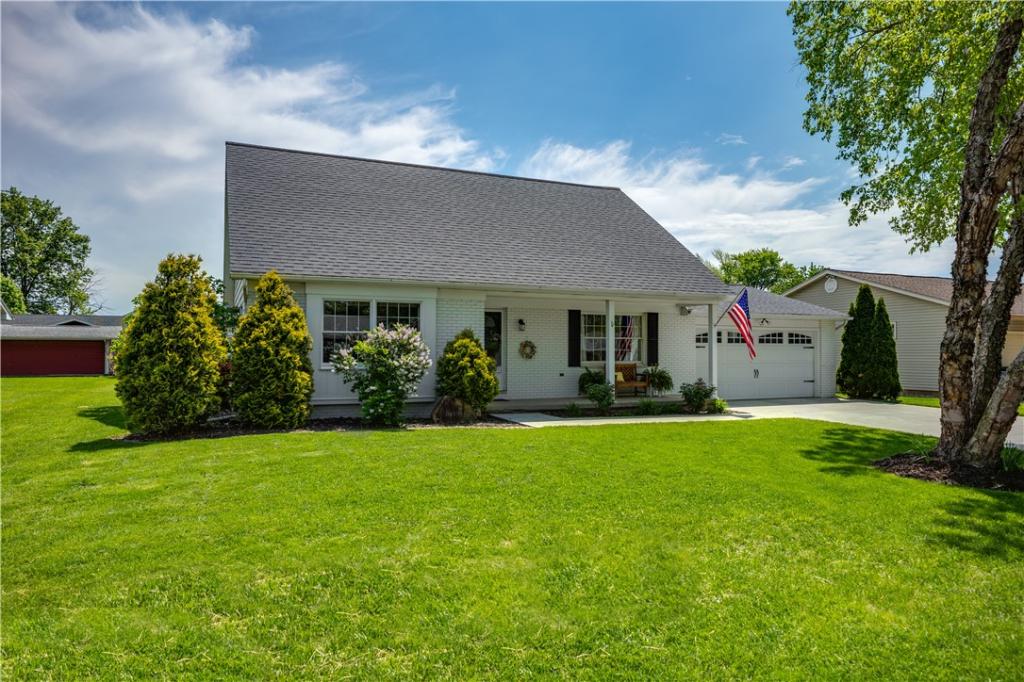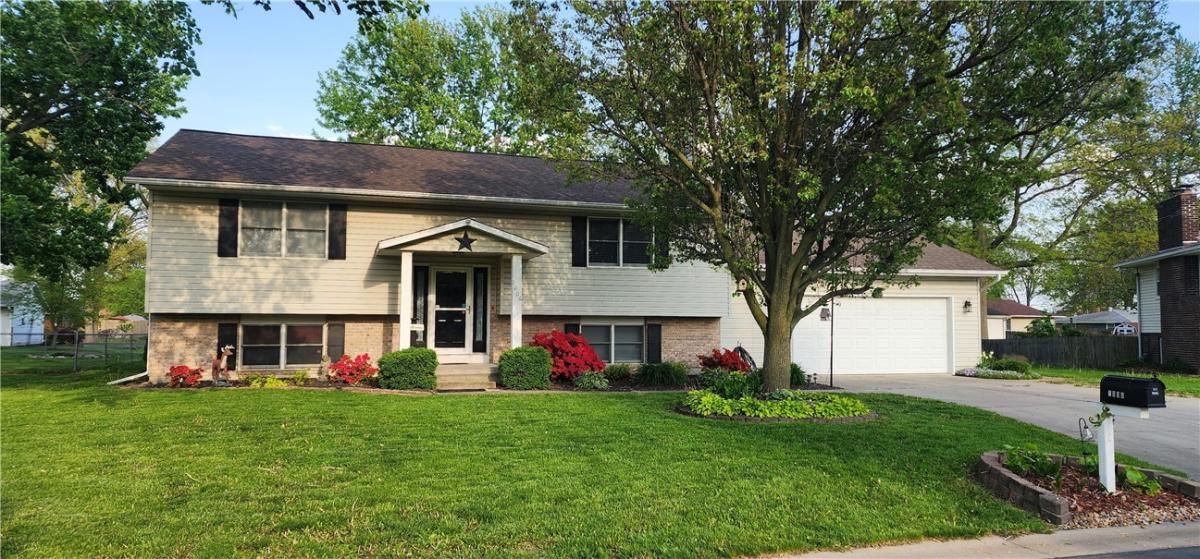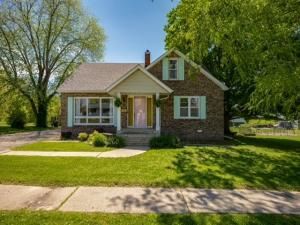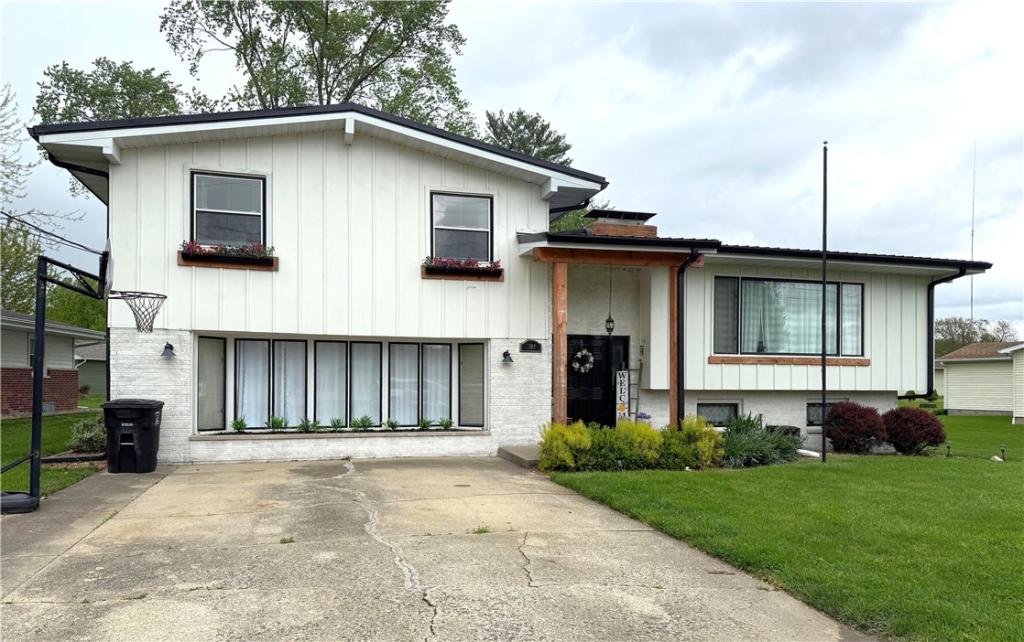Quality Built, Low Maintenance, Efficiently Designed, 3 bedroom, 2.5 Bath Home Perfectly Located at the end of a Cul De Sac. Spacious Living, Wide Open Kitchen, Dining, Den for all your Gatherings. The Master Suite features 2 Walk-in Closets, a Private Bath with Shower, Separate Tub, Double Bowl Vanity. The Kitchen includes appliances, pantry, and is at the center of everything, close to the Laundry,( Washer and Dryer stay) which has a Half Bath with Utility Sink. Full Concrete Driveway, Generous sized 2 Car Attached Garage, Covered Front Porch, Back Concrete Patio, Private Back Yard with Beautiful Landscaping! Updates include: Garage Door, Water heater, Overhead Lighting/Ceiling Fans in all Rooms, Replaced rock and Block in Landscaping, Added Walk- way around house, Patio, 10 x 20 Shed. Call for a Private Showing. This is a Great Place to call Home!!
Property Details
Price:
$262,800
MLS #:
6251198
Status:
Active
Beds:
3
Baths:
3
Address:
15554 Misty Lane
Type:
Single Family
Subtype:
SingleFamilyResidence
Subdivision:
Lakeview Estate
City:
Effingham
Listed Date:
Mar 31, 2025
State:
IL
Finished Sq Ft:
1,683
Total Sq Ft:
1,683
ZIP:
62401
Lot Size:
18,731 sqft / 0.43 acres (approx)
Year Built:
2003
See this Listing
Mortgage Calculator
Schools
School District:
Effingham Dist. 40
Interior
Appliances
Electric Water Heater, Microwave, Oven, Range, Refrigerator, Washer
Bathrooms
2 Full Bathrooms, 1 Half Bathroom
Cooling
Central Air
Heating
Electric, Heat Pump
Laundry Features
Main Level
Exterior
Architectural Style
Ranch
Construction Materials
Vinyl Siding
Exterior Features
Deck, Shed
Other Structures
Sheds
Parking Features
Attached, Garage
Roof
Shingle
Financial
Tax Year
2023
Taxes
$2,914
Map
Community
- Address15554 Misty Lane Effingham IL
- SubdivisionLakeview Estate
- CityEffingham
- CountyEffingham
- Zip Code62401
Similar Listings Nearby
- 2309 Lilly Street
Effingham, IL$329,000
3.56 miles away
- 16142 Country Estates Road
Effingham, IL$317,500
1.95 miles away
- 15790 E Hillcrest Drive
Effingham, IL$312,000
1.21 miles away
- 2 Woodbird Drive
Effingham, IL$310,000
2.69 miles away
- 1110 S 2nd Street
Effingham, IL$299,900
4.93 miles away
- 1022 Penguin Street
Effingham, IL$289,900
4.08 miles away
- 1006 N Koester Drive
Effingham, IL$289,900
3.61 miles away
- 607 E Virginia Avenue
Effingham, IL$274,900
4.76 miles away
- 1104 Holiday Drive
Effingham, IL$269,900
3.61 miles away
- 1108 Collins Drive
Effingham, IL$264,900
3.59 miles away

15554 Misty Lane
Effingham, IL
LIGHTBOX-IMAGES

