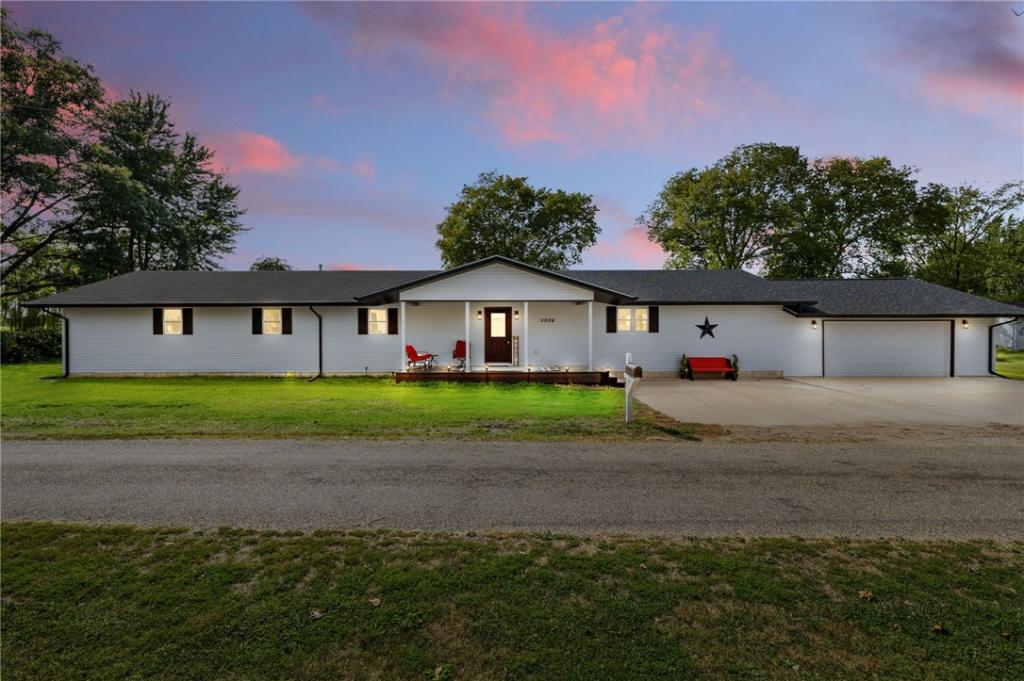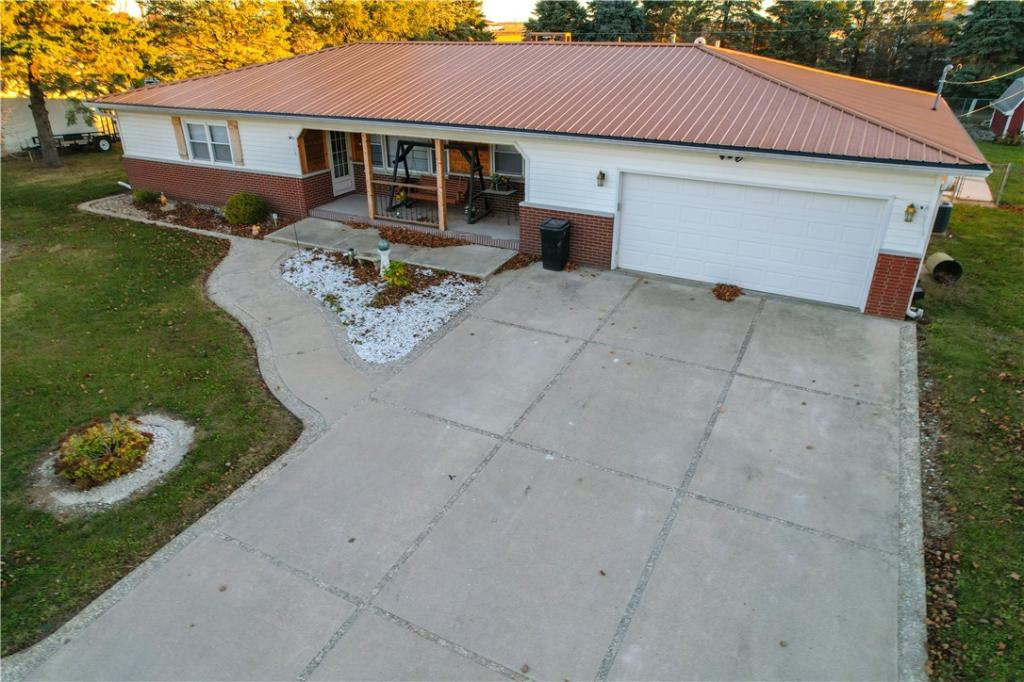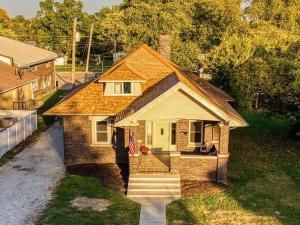Fall in love with this completely renovated 4-bedroom, 2.5-bath home. Sitting on a 0.33-acre lot right on the edge of town, you will have plenty of room for outdoor fun.
As soon as you step inside, you’ll be wowed by the open-concept design, featuring brand-new flooring. The kitchen features sleek countertops, custom Amish built cabinetry, premium appliances, and a huge walk-in pantry.
The luxury continues into the master suite, where you’ll find a spa-inspired ensuite bathroom that feels like your personal retreat. With three additional spacious bedrooms and fully updated bathrooms, this home is designed for both comfort and style. Enjoy the peace of mind that comes with all-new everything – from the roof and siding to the HVAC and mechanicals – ensuring easy, low-maintenance living. Plus, the attached 2.5-car garage offers plenty of room for vehicles and storage
This home is the perfect blend of convenience and modern living.
**This home has been virtually staged in some photos**
As soon as you step inside, you’ll be wowed by the open-concept design, featuring brand-new flooring. The kitchen features sleek countertops, custom Amish built cabinetry, premium appliances, and a huge walk-in pantry.
The luxury continues into the master suite, where you’ll find a spa-inspired ensuite bathroom that feels like your personal retreat. With three additional spacious bedrooms and fully updated bathrooms, this home is designed for both comfort and style. Enjoy the peace of mind that comes with all-new everything – from the roof and siding to the HVAC and mechanicals – ensuring easy, low-maintenance living. Plus, the attached 2.5-car garage offers plenty of room for vehicles and storage
This home is the perfect blend of convenience and modern living.
**This home has been virtually staged in some photos**
Property Details
Price:
$229,000
MLS #:
6245812
Status:
Active
Beds:
4
Baths:
3
Address:
5026 Center Street
Type:
Single Family
Subtype:
SingleFamilyResidence
City:
Georgetown
Listed Date:
Sep 12, 2024
State:
IL
Finished Sq Ft:
2,343
Total Sq Ft:
2,343
ZIP:
61846
Lot Size:
14,375 sqft / 0.33 acres (approx)
Year Built:
1950
See this Listing
Mortgage Calculator
Schools
School District:
Georgetown Ridge Farm Dist. #4
Interior
Appliances
Dishwasher, Gas Water Heater, Oven
Bathrooms
2 Full Bathrooms, 1 Half Bathroom
Cooling
Central Air
Heating
Gas
Laundry Features
Main Level
Exterior
Architectural Style
Other
Construction Materials
Vinyl Siding
Exterior Features
Deck
Parking Features
Attached, Garage
Roof
Asphalt
Financial
Tax Year
2023
Taxes
$2,426
Map
Community
- Address5026 Center Street Georgetown IL
- CityGeorgetown
- CountyVermilion
- Zip Code61846
Similar Listings Nearby
- 15836 E 580 North Road
Georgetown, IL$214,900
0.87 miles away
- 509 S Main Street
Georgetown, IL$169,900
2.16 miles away

5026 Center Street
Georgetown, IL
LIGHTBOX-IMAGES


