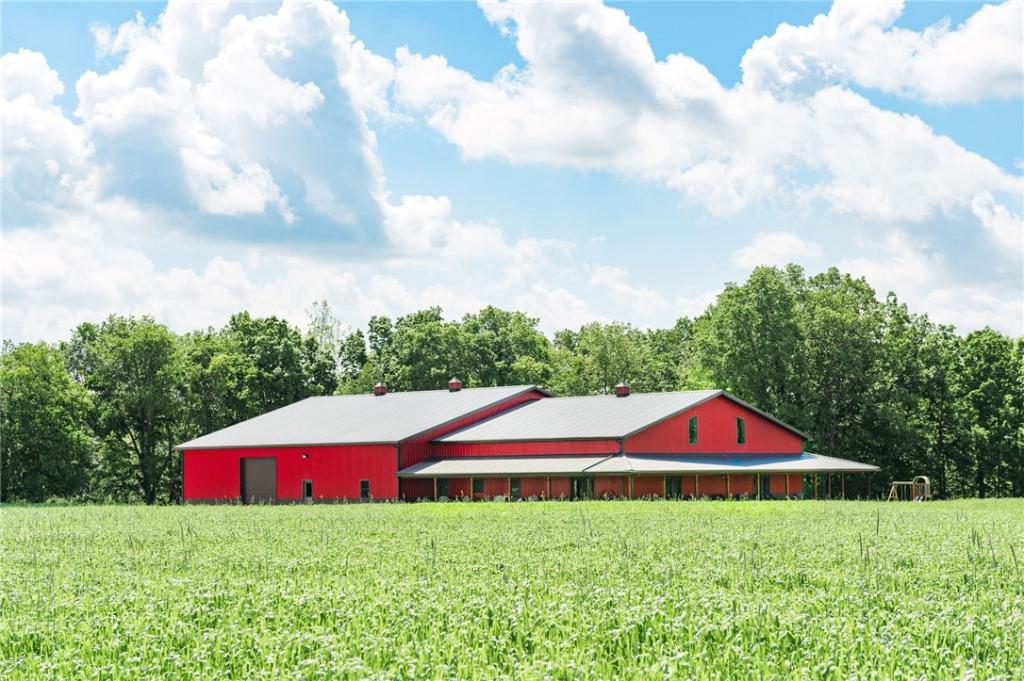Every once in a while, you come across a property that takes your breath away. This 4-bedroom 3-bathroom home features 20 acres and 3420 sq ft of living space. Stepping into the home from the 1800 sq ft. wrap around porch, you are greeted with an open concept great room with cathedral ceilings. The room opens up to the modern kitchen with large island. Just off of the living room is an office that could serve as a 5th bedroom. Down the hall are 3 bedrooms with large closets and a full bathroom. The master-suite features a full walk-in closet with a pass-through window to the laundry room and an en-suite bathroom with a garden tub and a custom tile shower. The attached shop measures 4380 sq. ft. and is fully insulated and heated with a finished “man cave” and bathroom. The property also features an insulated pole barn, tool shed, and run-in shed for equipment. Home can be purchased with additional 155 +/- Acres. There are too many great features to list on a home of this caliber.
Property Details
Price:
$975,000
MLS #:
6251889
Status:
Active
Beds:
4
Baths:
3
Address:
12090 E 1150th Road
Type:
Single Family
Subtype:
SingleFamilyResidence
City:
Martinsville
Listed Date:
May 15, 2025
State:
IL
Finished Sq Ft:
3,420
Total Sq Ft:
3,420
ZIP:
62442
Lot Size:
871,200 sqft / 20.00 acres (approx)
Year Built:
2021
See this Listing
Mortgage Calculator
Schools
School District:
Martinsville Dist. 3C
Interior
Appliances
Dishwasher, Disposal, Microwave, Propane Water Heater, Range, Refrigerator
Bathrooms
3 Full Bathrooms
Cooling
Central Air
Heating
Radiant
Laundry Features
Main Level
Exterior
Architectural Style
Traditional
Construction Materials
Steel
Other Structures
Outbuilding
Parking Features
Attached, Detached, Garage
Roof
Metal
Financial
Tax Year
2023
Taxes
$1,609
Map
Community
- Address12090 E 1150th Road Martinsville IL
- CityMartinsville
- CountyClark
- Zip Code62442
Similar Listings Nearby

12090 E 1150th Road
Martinsville, IL
LIGHTBOX-IMAGES
