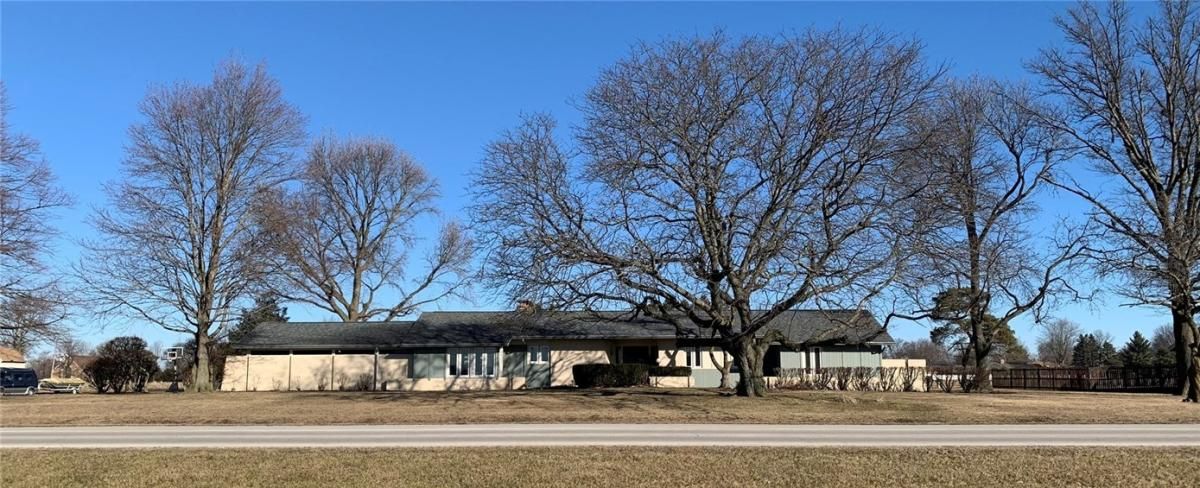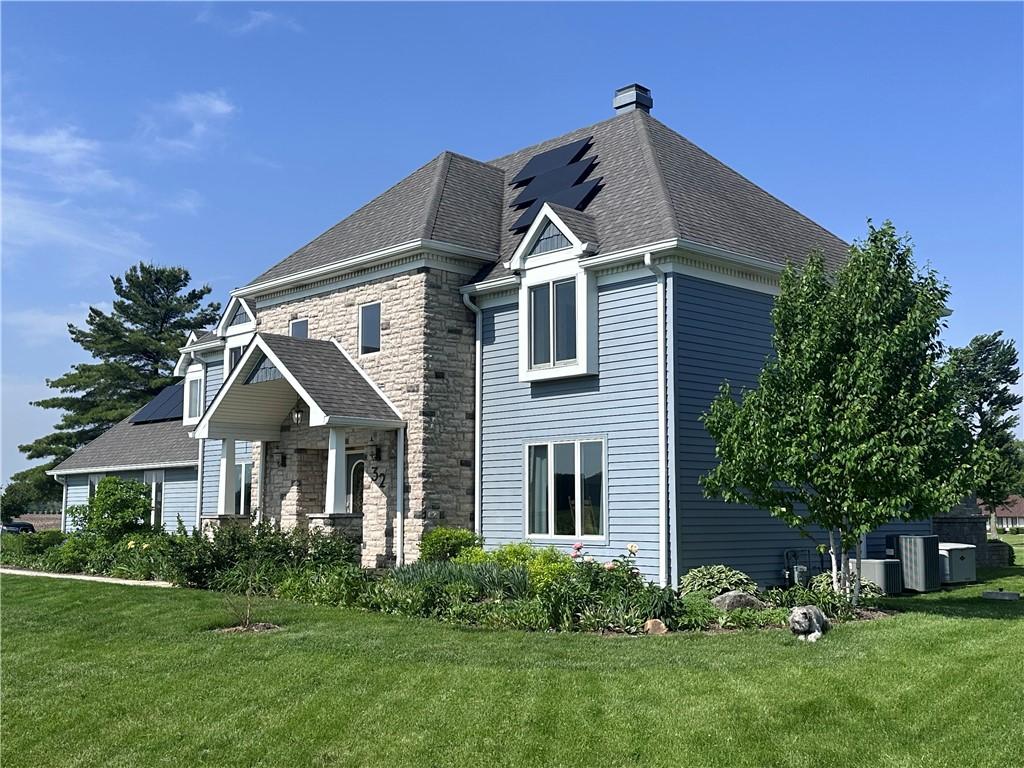This exceptional, architect designed 3-bedroom, 5-bath ranch offers over 3,000 square feet of main floor living space and was thoughtfully designed with entertaining and family in mind. From the custom finishes to the open layout, every inch of this home exudes style, comfort, and functionality.
The heart of the home is a beautifully updated kitchen featuring sleek quartz countertops, high-end stainless steel appliances, and rich Amish-built maple cabinets. Just off the kitchen, the first of multiple living areas welcomes you with a striking brick fireplace – a true focal point that adds warmth and character.
Besides the Kitchen connected bright and open Family Room-Breakfast Room area, the nearby raised and spacious Living Room-Dining Room combination, complete with 3 walls of glass, provides an atmosphere of gracious living perfect for those special entertainment occasions.
The luxurious master suite includes a Roman soaking tub, while the two additional bedrooms are connected by a convenient Hollywood-style bathroom (providing en-suite functionality). Two more half baths—one with private access to the pool—ensure guests and residents alike have everything they need right at their fingertips.
The partially finished basement offers incredible potential, with ample space for a second living area and the addition of a fourth bedroom (or office), making this home perfect for growing needs or personalized expansion.
Outside, the features continue to impress. A brand-new oversized garage door opens to a 3-car capacity, ideal for car lovers or storage needs. The massive concrete driveway provides additional parking for 12, while the backyard is a true oasis—complete with an in-ground pool (with pool-house), brick planters and expansive stamped concrete patio perfect for summer entertaining.
Whether you’re hosting a gathering or simply enjoying a quiet evening at home, this entertainer’s mid-century modern has the space, style, and upgrades to support it all. Don’t miss this one-of-a-kind opportunity!
The heart of the home is a beautifully updated kitchen featuring sleek quartz countertops, high-end stainless steel appliances, and rich Amish-built maple cabinets. Just off the kitchen, the first of multiple living areas welcomes you with a striking brick fireplace – a true focal point that adds warmth and character.
Besides the Kitchen connected bright and open Family Room-Breakfast Room area, the nearby raised and spacious Living Room-Dining Room combination, complete with 3 walls of glass, provides an atmosphere of gracious living perfect for those special entertainment occasions.
The luxurious master suite includes a Roman soaking tub, while the two additional bedrooms are connected by a convenient Hollywood-style bathroom (providing en-suite functionality). Two more half baths—one with private access to the pool—ensure guests and residents alike have everything they need right at their fingertips.
The partially finished basement offers incredible potential, with ample space for a second living area and the addition of a fourth bedroom (or office), making this home perfect for growing needs or personalized expansion.
Outside, the features continue to impress. A brand-new oversized garage door opens to a 3-car capacity, ideal for car lovers or storage needs. The massive concrete driveway provides additional parking for 12, while the backyard is a true oasis—complete with an in-ground pool (with pool-house), brick planters and expansive stamped concrete patio perfect for summer entertaining.
Whether you’re hosting a gathering or simply enjoying a quiet evening at home, this entertainer’s mid-century modern has the space, style, and upgrades to support it all. Don’t miss this one-of-a-kind opportunity!
Property Details
Price:
$414,900
MLS #:
6252510
Status:
Active
Beds:
3
Baths:
5
Address:
400 Country Club Road
Type:
Single Family
Subtype:
SingleFamilyResidence
Subdivision:
Country Club Trace
City:
Mattoon
Listed Date:
Jun 12, 2025
State:
IL
Finished Sq Ft:
3,034
Total Sq Ft:
3,034
ZIP:
61938
Lot Size:
33,106 sqft / 0.76 acres (approx)
Year Built:
1963
See this Listing
Mortgage Calculator
Schools
School District:
Mattoon Dist. 2
Interior
Appliances
Dishwasher, Disposal, Gas Water Heater, Microwave, Range, Refrigerator, Range Hood
Bathrooms
3 Full Bathrooms, 2 Half Bathrooms
Cooling
Central Air
Fireplaces Total
1
Heating
Forced Air, Gas
Laundry Features
Main Level
Exterior
Architectural Style
Contemporary
Construction Materials
Brick, Wood Siding
Exterior Features
Pool, Shed
Other Structures
Sheds
Parking Features
Attached, Garage
Roof
Asphalt, Shingle
Financial
Tax Year
2023
Taxes
$5,380
Map
Community
- Address400 Country Club Road Mattoon IL
- SubdivisionCountry Club Trace
- CityMattoon
- CountyColes
- Zip Code61938
Similar Listings Nearby
- 32 S Country Club Road
Mattoon, IL$420,000
1.25 miles away
- 121 Charleston Avenue
Mattoon, IL$305,000
0.63 miles away

400 Country Club Road
Mattoon, IL
LIGHTBOX-IMAGES


