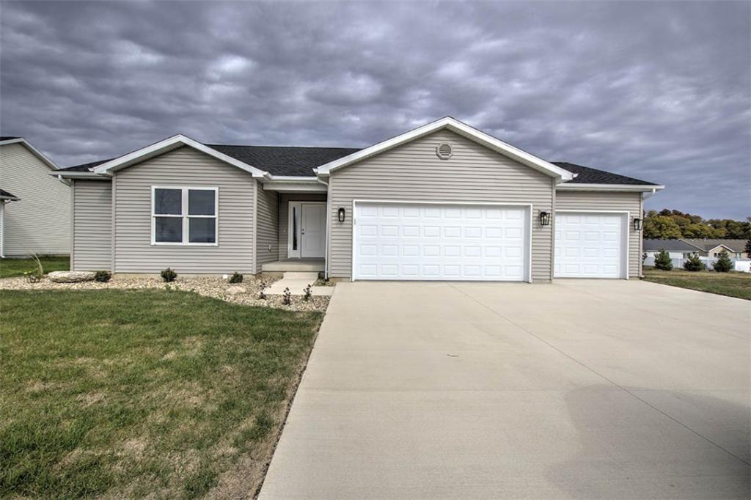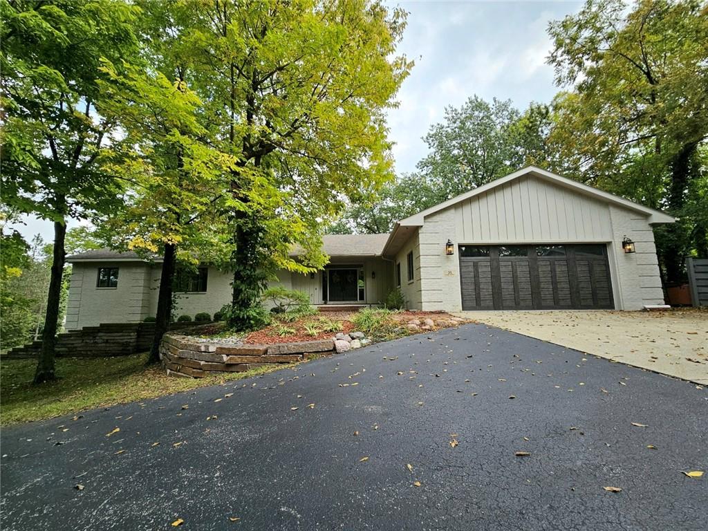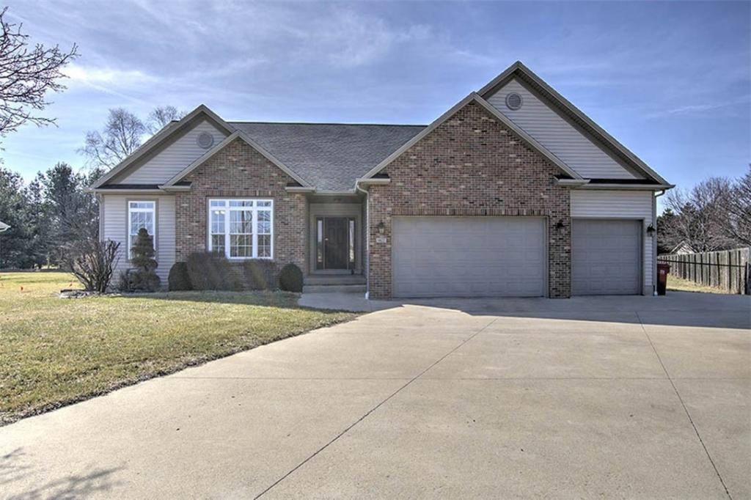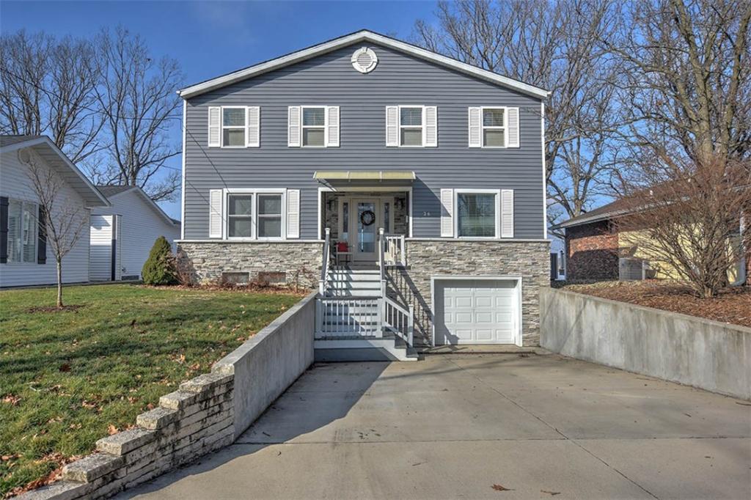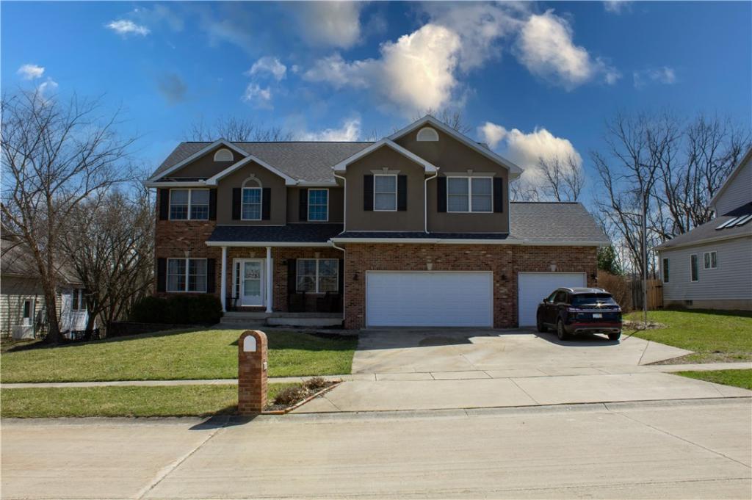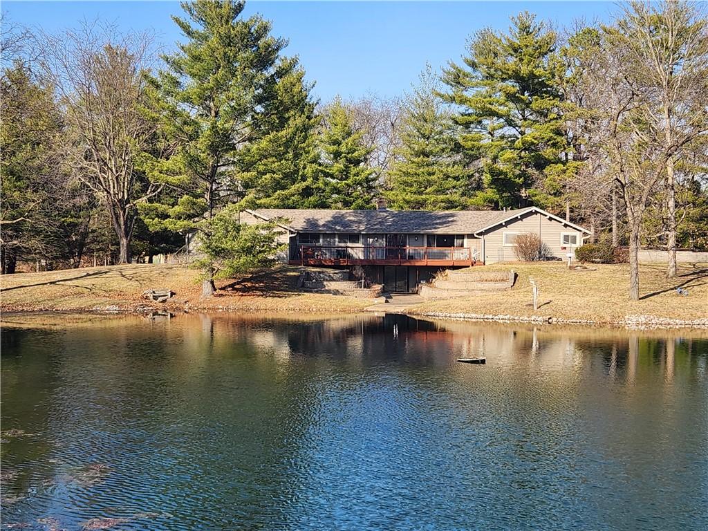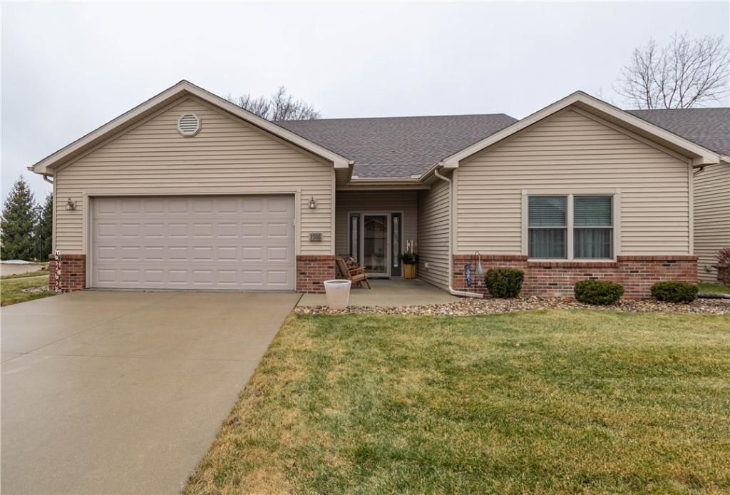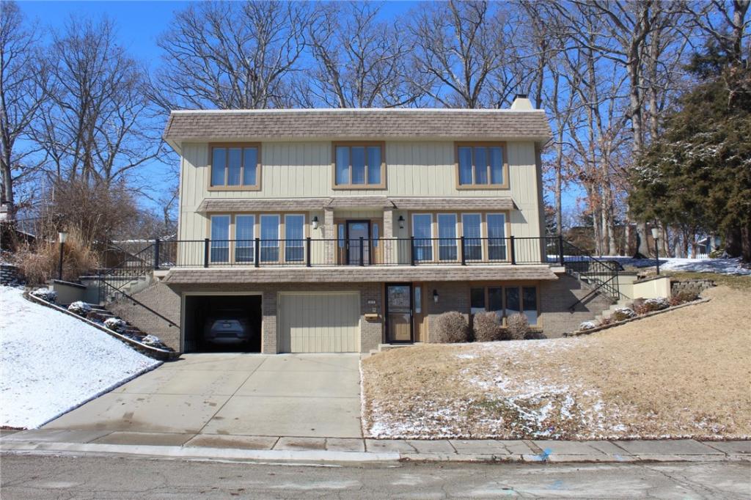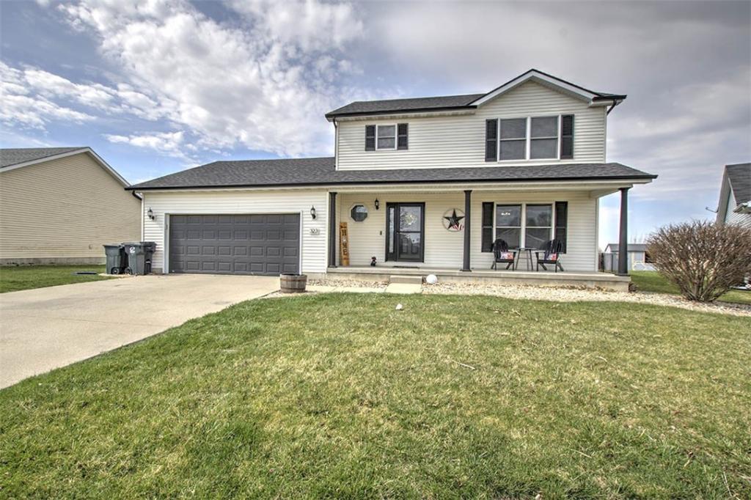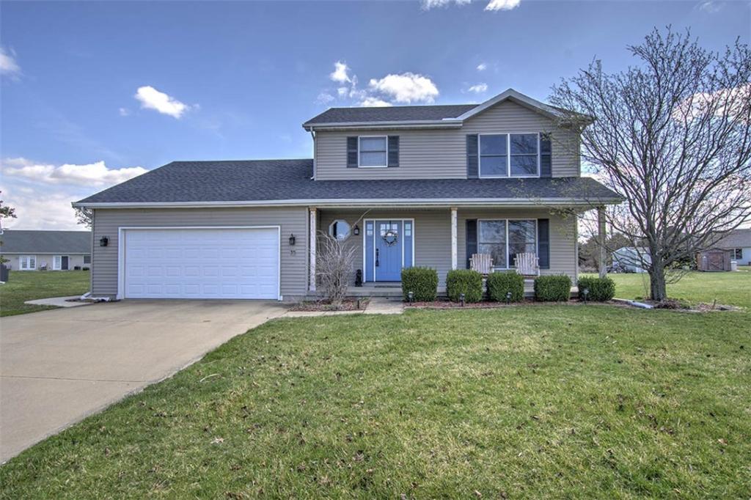Stunning New Ranch Home with Oversized Garage and Spacious Layout
This brand-new ranch home offers modern design, high-quality finishes, and exceptional functionality. The oversized 3.5-car garage provides ample space for vehicles, storage, or a workshop, leading into a convenient mudroom.
The Great Room features vaulted ceilings, creating an open and airy atmosphere. The thoughtfully designed split-bedroom floor plan ensures privacy, with the primary suite separate from the other bedrooms. Each bedroom includes its own walk-in closet for maximum storage.
The kitchen is designed for both style and function, featuring granite countertops and beautifully crafted Hull’s cabinetry. A half-bath off the front foyer provides convenience for guests.
The bathrooms are finished with granite vanity tops, and the primary suite includes a fully tiled shower.
A poured concrete basement offers incredible potential, already framed and plumbed for a bathroom, with two egress windows providing options for additional bedrooms, a living room, or a home office.
This home combines quality craftsmanship with thoughtful details, making it a must-see. Schedule a showing today.
This brand-new ranch home offers modern design, high-quality finishes, and exceptional functionality. The oversized 3.5-car garage provides ample space for vehicles, storage, or a workshop, leading into a convenient mudroom.
The Great Room features vaulted ceilings, creating an open and airy atmosphere. The thoughtfully designed split-bedroom floor plan ensures privacy, with the primary suite separate from the other bedrooms. Each bedroom includes its own walk-in closet for maximum storage.
The kitchen is designed for both style and function, featuring granite countertops and beautifully crafted Hull’s cabinetry. A half-bath off the front foyer provides convenience for guests.
The bathrooms are finished with granite vanity tops, and the primary suite includes a fully tiled shower.
A poured concrete basement offers incredible potential, already framed and plumbed for a bathroom, with two egress windows providing options for additional bedrooms, a living room, or a home office.
This home combines quality craftsmanship with thoughtful details, making it a must-see. Schedule a showing today.
Property Details
Price:
$379,500
MLS #:
6247409
Status:
Active
Beds:
3
Baths:
3
Address:
690 Emerald Avenue
Type:
Single Family
Subtype:
SingleFamilyResidence
Subdivision:
Parkside East Second Add
City:
Mt. Zion
Listed Date:
Oct 25, 2024
State:
IL
Finished Sq Ft:
1,982
Total Sq Ft:
1,982
ZIP:
62549
Lot Size:
12,632 sqft / 0.29 acres (approx)
Year Built:
2024
See this Listing
Mortgage Calculator
Schools
School District:
Mt Zion Dist 3
Interior
Appliances
Dishwasher, Gas Water Heater, Oven, Range
Bathrooms
2 Full Bathrooms, 1 Half Bathroom
Cooling
Central Air
Heating
Gas
Laundry Features
Main Level
Exterior
Architectural Style
Ranch
Construction Materials
Vinyl Siding
Parking Features
Attached, Garage
Roof
Asphalt, Shingle
Financial
Tax Year
2023
Taxes
$26
Map
Community
- Address690 Emerald Avenue Mt. Zion IL
- SubdivisionParkside East Second Add
- CityMt. Zion
- CountyMacon
- Zip Code62549
Similar Listings Nearby
- 35 Lake Point Court
Decatur, IL$459,900
4.93 miles away
- 6625 Sherry Court
Decatur, IL$440,000
2.42 miles away
- 26 Oak Ridge Drive
Decatur, IL$439,000
4.40 miles away
- 1435 Ashland Avenue
Mt. Zion, IL$437,900
1.03 miles away
- 3290 Fitzgerald Road
Decatur, IL$435,000
3.62 miles away
- 1505 August Hill Place
Mt. Zion, IL$310,000
1.16 miles away
- 455 Shoreline Drive
Decatur, IL$300,000
4.91 miles away
- 323 Kings Mantle Court
Mt. Zion, IL$299,000
1.94 miles away
- 35 Queen Anne Court
Mt. Zion, IL$298,900
1.94 miles away

690 Emerald Avenue
Mt. Zion, IL
LIGHTBOX-IMAGES
