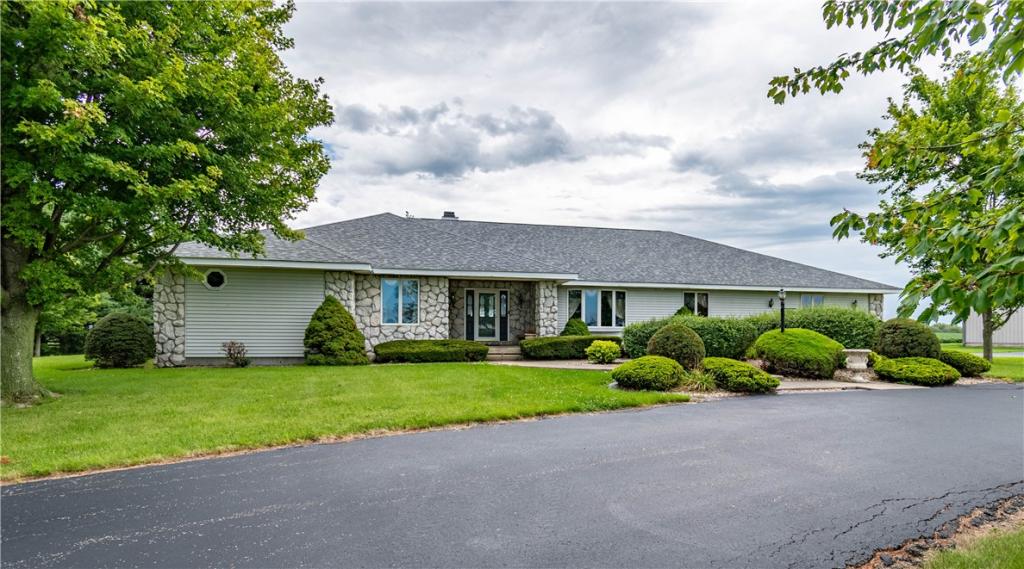MOTIVATED SELLER!!
Welcome to this stunning, sprawling ranch that has been meticulously maintained by its original owner. Nestled on a beautifully landscaped lot, this home features a 2.5 car attached garage and an abundance of living space. With 3 bedrooms on the main floor and additional sleeping quarters downstairs, this home offers plenty of room for family and guests. Entertain with ease in the large, inviting living room adorned with a stunning fireplace. The spacious kitchen includes a breakfast room, while a handsome, formal dining room provides the perfect setting for special occasions. Thoughtfully designed amenities abound, such as an impressive main floor office and a smart utility/craft room equipped with a drop-down ironing board, desk, washer, and dryer. The master bedroom and master bathroom are truly a dream, offering a serene retreat. The additional two bedrooms on the main floor share a joint bathroom, perfect for family or guests. Downstairs, you’ll find a large family room/rec room combo, another full kitchen, ample storage, and a dedicated workshop area. This home is ideal for entertaining and everyday living, offering a perfect blend of functionality and style. Outside is beautifully landscaped. The backyard is the perfect for relaxing with a covered patio and a firepit and an adorable little gardening shed! Two 118×54 metal sheds are also located on the property. One shed has extra thick concrete and a motorhome hookup. Don’t miss the opportunity to make this exceptional property your own!
Survey plat is attached with Disclosures. Property has recently been divided and new tax amount and legal description is to be determined. An optional 3.829 acres (pasture) is available for purchase at $70,000.
Welcome to this stunning, sprawling ranch that has been meticulously maintained by its original owner. Nestled on a beautifully landscaped lot, this home features a 2.5 car attached garage and an abundance of living space. With 3 bedrooms on the main floor and additional sleeping quarters downstairs, this home offers plenty of room for family and guests. Entertain with ease in the large, inviting living room adorned with a stunning fireplace. The spacious kitchen includes a breakfast room, while a handsome, formal dining room provides the perfect setting for special occasions. Thoughtfully designed amenities abound, such as an impressive main floor office and a smart utility/craft room equipped with a drop-down ironing board, desk, washer, and dryer. The master bedroom and master bathroom are truly a dream, offering a serene retreat. The additional two bedrooms on the main floor share a joint bathroom, perfect for family or guests. Downstairs, you’ll find a large family room/rec room combo, another full kitchen, ample storage, and a dedicated workshop area. This home is ideal for entertaining and everyday living, offering a perfect blend of functionality and style. Outside is beautifully landscaped. The backyard is the perfect for relaxing with a covered patio and a firepit and an adorable little gardening shed! Two 118×54 metal sheds are also located on the property. One shed has extra thick concrete and a motorhome hookup. Don’t miss the opportunity to make this exceptional property your own!
Survey plat is attached with Disclosures. Property has recently been divided and new tax amount and legal description is to be determined. An optional 3.829 acres (pasture) is available for purchase at $70,000.
Property Details
Price:
$624,900
MLS #:
6245091
Status:
ActiveUnderContract
Beds:
3
Baths:
4
Address:
1595 Cr 1200e
Type:
Single Family
Subtype:
SingleFamilyResidence
City:
Sullivan
Listed Date:
Aug 2, 2024
State:
IL
Finished Sq Ft:
5,700
Total Sq Ft:
5,700
ZIP:
61951
Lot Size:
108,900 sqft / 2.50 acres (approx)
Year Built:
1991
See this Listing
Mortgage Calculator
Schools
School District:
Sullivan Dist. 300
Interior
Appliances
Dryer, Dishwasher, Gas Water Heater, Microwave, Oven, Range, Refrigerator, Washer
Bathrooms
3 Full Bathrooms, 1 Half Bathroom
Cooling
Central Air
Fireplaces Total
1
Heating
Geothermal
Laundry Features
Main Level
Exterior
Architectural Style
Ranch
Construction Materials
Stone, Vinyl Siding
Exterior Features
Circular Driveway, Workshop
Other Structures
Outbuilding
Parking Features
Attached, Garage
Roof
Asphalt, Shingle
Financial
Tax Year
2023
Taxes
$8,500
Map
Community
- Address1595 Cr 1200e Sullivan IL
- CitySullivan
- CountyMoultrie
- Zip Code61951
Similar Listings Nearby

1595 Cr 1200e
Sullivan, IL
LIGHTBOX-IMAGES
