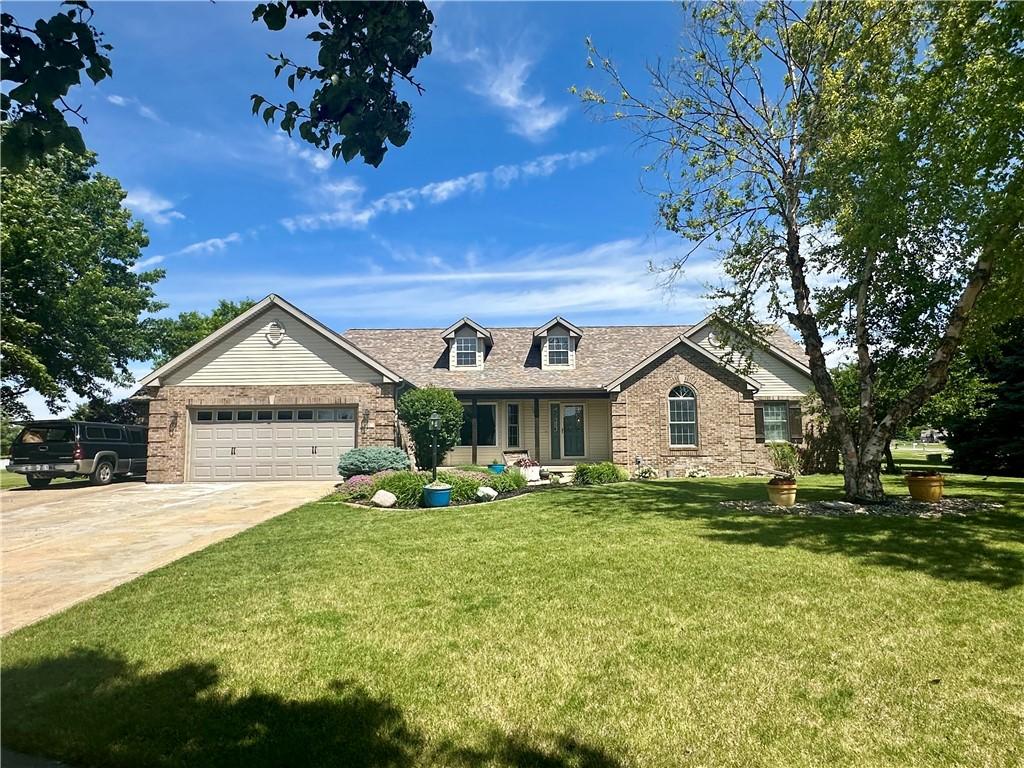Exceptional Home on Iron Horse Golf Course – Space, Luxury & Potential!
This stunning 1-story home offers over 2,400 sq. ft. of finished space the main level, plus an additional 800 sq. ft. of finished lower level and 1,700 sq. ft. unfinished ready for loads of possibilities! Nestled along the 9th hole of the beautiful Iron Horse Golf Course, this property provides breathtaking views and direct access.
Inside, the open-concept main floor boasts soaring vaulted ceilings, a spacious living room with a gas fireplace, built-ins, and a large picture window that floods the space with natural light. The gourmet kitchen features stainless steel appliances, granite countertops, white cabinetry, and a cozy dining nook. A bonus storage room nearby could double as a pantry. The formal dining room offers a separate yet connected space for entertaining.
The luxurious owner’s suite includes an extra-large walk-in closet and a spa-like private bath with a jetted tub, separate shower, and dual sinks. Two additional bedrooms and a full bath complete the main level. A dedicated office space is conveniently located at the front of the home. Plus, enjoy the ease of a main-floor laundry room just off the three-car heated garage.
The partially finished basement features a recreation room, two additional bedrooms, and a full bath. The unfinished space offers limitless possibilities—home gym, wine cellar, craft room, or extra storage!
Relax year-round in the sunroom or step outside to the patio overlooking the golf course. Additional perks include a whole-home generator, a water backup sump pump, full house central vacuum, and radon mitigation system, roof-2016, water heater-2003.
Don’t miss this incredible opportunity—schedule your showing today!
This stunning 1-story home offers over 2,400 sq. ft. of finished space the main level, plus an additional 800 sq. ft. of finished lower level and 1,700 sq. ft. unfinished ready for loads of possibilities! Nestled along the 9th hole of the beautiful Iron Horse Golf Course, this property provides breathtaking views and direct access.
Inside, the open-concept main floor boasts soaring vaulted ceilings, a spacious living room with a gas fireplace, built-ins, and a large picture window that floods the space with natural light. The gourmet kitchen features stainless steel appliances, granite countertops, white cabinetry, and a cozy dining nook. A bonus storage room nearby could double as a pantry. The formal dining room offers a separate yet connected space for entertaining.
The luxurious owner’s suite includes an extra-large walk-in closet and a spa-like private bath with a jetted tub, separate shower, and dual sinks. Two additional bedrooms and a full bath complete the main level. A dedicated office space is conveniently located at the front of the home. Plus, enjoy the ease of a main-floor laundry room just off the three-car heated garage.
The partially finished basement features a recreation room, two additional bedrooms, and a full bath. The unfinished space offers limitless possibilities—home gym, wine cellar, craft room, or extra storage!
Relax year-round in the sunroom or step outside to the patio overlooking the golf course. Additional perks include a whole-home generator, a water backup sump pump, full house central vacuum, and radon mitigation system, roof-2016, water heater-2003.
Don’t miss this incredible opportunity—schedule your showing today!
Property Details
Price:
$399,900
MLS #:
6250999
Status:
Active
Beds:
5
Baths:
4
Address:
916 Lakeshore Drive
Type:
Single Family
Subtype:
SingleFamilyResidence
City:
Tuscola
Listed Date:
Mar 12, 2025
State:
IL
Finished Sq Ft:
3,256
Total Sq Ft:
3,256
ZIP:
61953
Lot Size:
20,343 sqft / 0.47 acres (approx)
Year Built:
2003
See this Listing
Mortgage Calculator
Schools
School District:
Tuscola Dist. 301
Interior
Appliances
Built In, Dishwasher, Gas Water Heater, Oven
Bathrooms
3 Full Bathrooms, 1 Half Bathroom
Cooling
Central Air
Fireplaces Total
1
Heating
Gas
Laundry Features
Main Level
Exterior
Architectural Style
Ranch
Construction Materials
Brick, Vinyl Siding
Exterior Features
Workshop
Parking Features
Attached, Garage
Roof
Asphalt, Fiberglass
Security Features
Smoke Detectors
Financial
HOA Fee
$9
Tax Year
2023
Taxes
$9
Map
Community
- Address916 Lakeshore Drive Tuscola IL
- CityTuscola
- CountyDouglas
- Zip Code61953
Similar Listings Nearby

916 Lakeshore Drive
Tuscola, IL
LIGHTBOX-IMAGES
